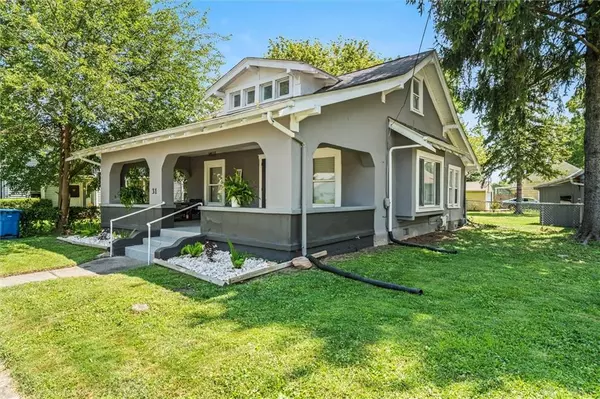See all 35 photos
$129,900
Est. payment /mo
3 BD
2 BA
2,052 SqFt
Active
31 E Main Street Phillipsburg, OH 45354
UPDATED:
11/07/2024 07:37 PM
Key Details
Property Type Single Family Home
Sub Type Single Family
Listing Status Active
Purchase Type For Sale
Square Footage 2,052 sqft
Price per Sqft $63
MLS Listing ID 918064
Bedrooms 3
Full Baths 2
Year Built 1919
Lot Size 8,712 Sqft
Lot Dimensions 66x132
Property Description
If you appreciate craftsman style homes, you'll enjoy this early 1900s home with the deep front porch located at 31 E. Main St. in Phillipsburg, Ohio—whether you're stepping into homeownership or expanding your investment portfolio, this home is an excellent choice!
Featuring 3 bedrooms and 2 full baths, this property combines comfort with convenience, making it an irresistible option. Enjoy the convenience of a first-floor primary bedroom complete with an en-suite bathroom, offering privacy and ease of access. Inside, recent updates add to its appeal, including new flooring in the kitchen (2023), family room, and an additional bedroom (2022), as well as a new hot water heater (2023), ensuring much of the home feels fresh and modern. Positioned on a well-appointed corner lot, providing a secure and private outdoor space. Located in the charming town of Phillipsburg, you're perfectly placed to enjoy local amenities while retaining the peace and tranquility of suburban life.
Don't miss out on this property's potential. It's ready for you to move in and make it your own or to become a valuable addition to your investment collection. Schedule your viewing today and take the first step towards calling 31 E.Main St. your new home or newest investment.
Featuring 3 bedrooms and 2 full baths, this property combines comfort with convenience, making it an irresistible option. Enjoy the convenience of a first-floor primary bedroom complete with an en-suite bathroom, offering privacy and ease of access. Inside, recent updates add to its appeal, including new flooring in the kitchen (2023), family room, and an additional bedroom (2022), as well as a new hot water heater (2023), ensuring much of the home feels fresh and modern. Positioned on a well-appointed corner lot, providing a secure and private outdoor space. Located in the charming town of Phillipsburg, you're perfectly placed to enjoy local amenities while retaining the peace and tranquility of suburban life.
Don't miss out on this property's potential. It's ready for you to move in and make it your own or to become a valuable addition to your investment collection. Schedule your viewing today and take the first step towards calling 31 E.Main St. your new home or newest investment.
Location
State OH
County Montgomery
Zoning Residential
Rooms
Basement Cellar
Main Level, 12*11 Kitchen
Main Level, 11*17 Dining Room
Main Level, 13*10 Bedroom
Main Level, 17*13 Living Room
Second Level, 12*10 Bedroom
Second Level, 15*11 Bedroom
Interior
Heating Forced Air, Natural Gas
Cooling Central
Exterior
Garage Detached, Storage
Building
Level or Stories 1.5 Story
Structure Type Stucco
Schools
School District Northmont

Listed by Garden Gate Realty Inc.
GET MORE INFORMATION






