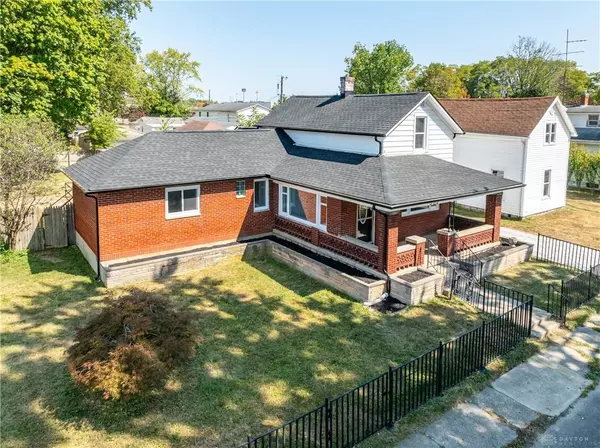532 1st Street Piqua, OH 45356
UPDATED:
11/02/2024 01:10 AM
Key Details
Property Type Single Family Home
Sub Type Single Family
Listing Status Pending
Purchase Type For Sale
Square Footage 1,429 sqft
Price per Sqft $122
MLS Listing ID 920061
Bedrooms 3
Full Baths 1
Year Built 1920
Lot Size 10,018 Sqft
Lot Dimensions 0.23 acres
Property Description
Location
State OH
County Miami
Zoning Residential
Rooms
Basement Semi-Finished, Unfinished
Kitchen Remodeled, Wood / Butcher Block
Main Level, 20*13 Living Room
Main Level, 15*10 Kitchen
Main Level, 18*15 Primary Bedroom
Main Level, 21*12 Dining Room
Main Level, 15*8 Laundry
Second Level, 13*11 Bedroom
Second Level, 13*11 Bedroom
Interior
Interior Features Gas Water Heater
Heating Forced Air, Natural Gas
Cooling Central
Exterior
Exterior Feature Deck, Fence, Porch
Garage 4 or More, Detached
Utilities Available 220 Volt Outlet, City Water, Sanitary Sewer, Storm Sewer
Building
Level or Stories 1.5 Story
Structure Type Brick,Vinyl,Wood
Schools
School District Piqua

GET MORE INFORMATION






