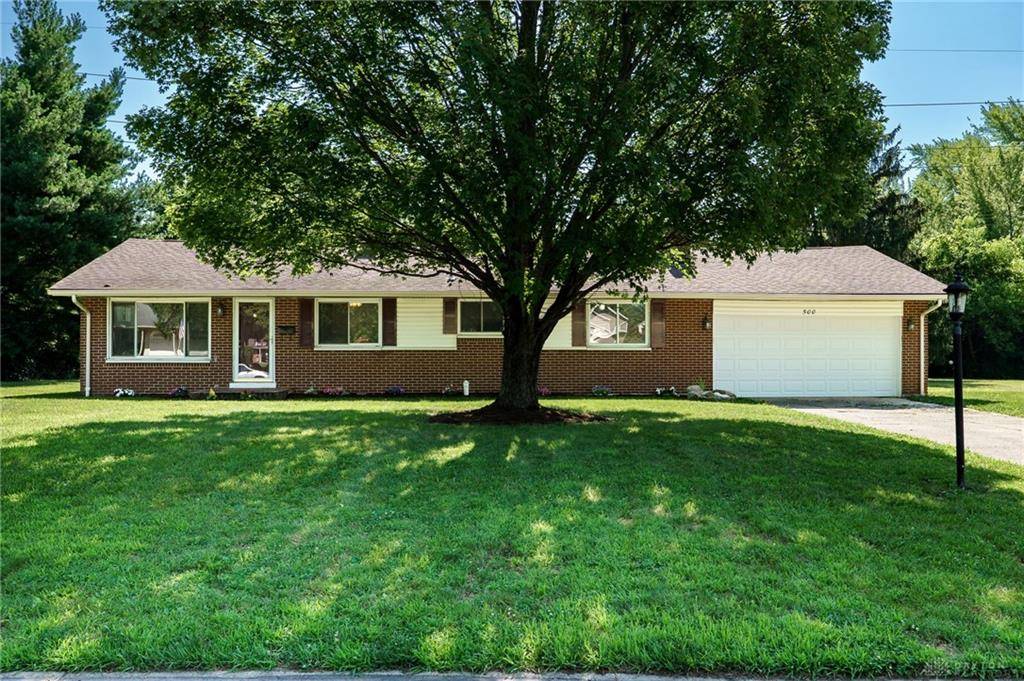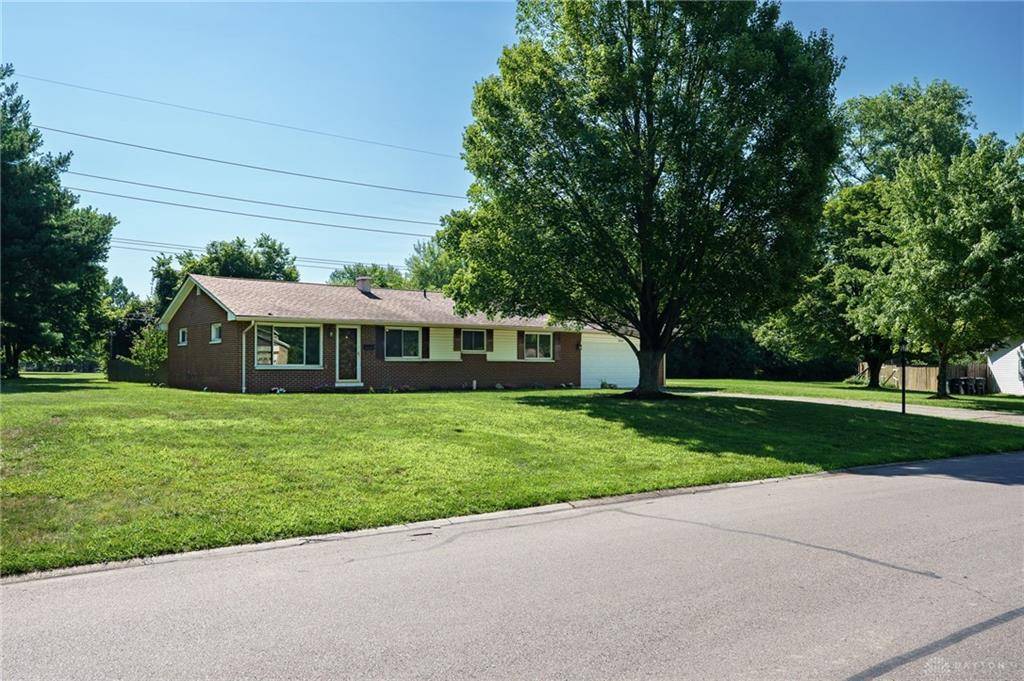500 Clareridge Lane Dayton, OH 45458
OPEN HOUSE
Sun Jul 20, 2:00pm - 4:00pm
UPDATED:
Key Details
Property Type Single Family Home
Sub Type Single Family
Listing Status Pending
Purchase Type For Sale
Square Footage 1,392 sqft
Price per Sqft $186
MLS Listing ID 938781
Bedrooms 4
Full Baths 1
Half Baths 1
Year Built 1958
Annual Tax Amount $4,950
Lot Size 0.458 Acres
Lot Dimensions irregular
Property Sub-Type Single Family
Property Description
Location
State OH
County Montgomery
Zoning Residential
Rooms
Basement Crawl Space
Kitchen Galley Kitchen, Laminate Counters, Open to Family Room
Main Level, 11*8 Kitchen
Main Level, 5*3 Utility Room
Main Level, 13*10 Primary Bedroom
Main Level, 17*11 Family Room
Main Level, 18*14 Living Room
Main Level, 11*10 Bedroom
Main Level, 11*10 Bedroom
Main Level, 10*9 Bedroom
Interior
Interior Features Gas Water Heater, High Speed Internet, Paddle Fans, Smoke Alarm(s)
Heating Forced Air, Natural Gas
Cooling Central
Fireplaces Type Inoperable, One, Woodburning
Exterior
Parking Features 2 Car, Attached, Opener
Utilities Available 220 Volt Outlet, City Water, Natural Gas, Sanitary Sewer
Building
Level or Stories 1 Story
Structure Type Brick
Schools
School District Centerville






