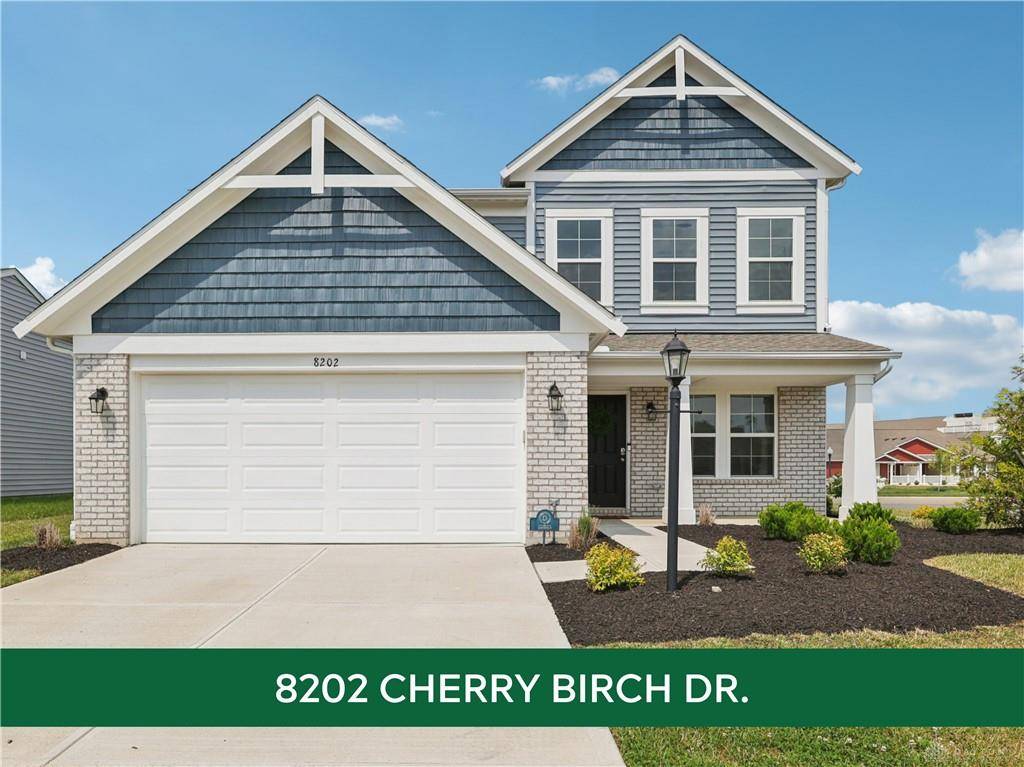8202 Cherry Birch Drive Tipp City, OH 45371
OPEN HOUSE
Sun Jul 20, 1:00pm - 3:00pm
UPDATED:
Key Details
Property Type Single Family Home
Sub Type Single Family
Listing Status Active
Purchase Type For Sale
Square Footage 1,872 sqft
Price per Sqft $204
MLS Listing ID 938984
Bedrooms 4
Full Baths 2
Half Baths 1
HOA Fees $75
Year Built 2022
Annual Tax Amount $4,678
Lot Size 10,236 Sqft
Lot Dimensions 0.2350
Property Sub-Type Single Family
Property Description
Location
State OH
County Miami
Zoning Residential
Rooms
Basement Slab
Kitchen Island, Open to Family Room, Pantry, Quartz
Main Level, 10*10 Study/Office
Main Level, 14*17 Family Room
Main Level, 5*7 Entry Room
Main Level, 11*8 Dining Room
Main Level, 14*13 Kitchen
Main Level, 6*5 Laundry
Second Level, 12*13 Bedroom
Second Level, 14*16 Primary Bedroom
Second Level, 10*10 Bedroom
Second Level, 17*10 Bedroom
Interior
Interior Features Electric Water Heater, Walk in Closet
Heating Forced Air, Natural Gas
Cooling Central
Fireplaces Type Electric, One
Exterior
Exterior Feature Patio, Porch
Parking Features 2 Car, Attached, Opener
Utilities Available City Water, Natural Gas, Sanitary Sewer
Building
Level or Stories 2 Story
Structure Type Brick,Vinyl
Schools
School District Bethel






