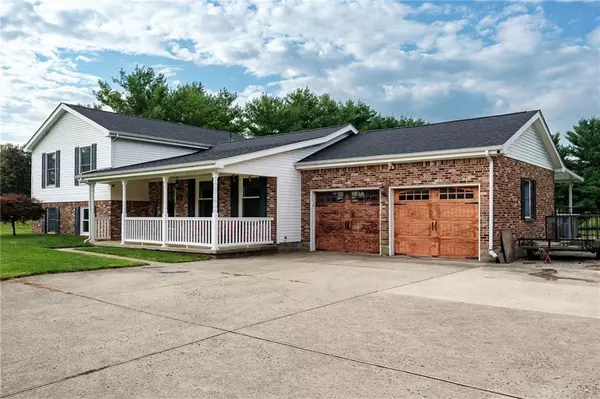7794 E State Route 571 Tipp City, OH 45371
UPDATED:
Key Details
Property Type Single Family Home
Sub Type Single Family
Listing Status Active
Purchase Type For Sale
Square Footage 2,064 sqft
Price per Sqft $225
MLS Listing ID 940533
Bedrooms 5
Full Baths 3
Year Built 1989
Annual Tax Amount $4,790
Lot Size 2.000 Acres
Lot Dimensions 413 X 211
Property Sub-Type Single Family
Property Description
Location
State OH
County Miami
Zoning Residential
Rooms
Basement Crawl Space, Finished, Partial
Kitchen Granite Counters
Main Level, 21*13 Living Room
Main Level, 11*12 Dining Room
Lower Level Level, 15*10 Family Room
Main Level, 12*12 Kitchen
Second Level, 15*12 Primary Bedroom
Second Level, 13*11 Bedroom
Second Level, 12*12 Bedroom
Lower Level Level, 15*11 Bedroom
Lower Level Level, 13*11 Bedroom
Interior
Interior Features Electric Water Heater, Hot Tub, Paddle Fans, Walk in Closet
Heating Electric, Forced Air
Cooling Central
Exterior
Exterior Feature Above Ground Pool, Fence
Parking Features 2 Car
Pool above ground pool
Utilities Available 220 Volt Outlet, Septic, Well
Building
Level or Stories Tri Level
Structure Type Brick,Vinyl
Schools
School District Bethel






