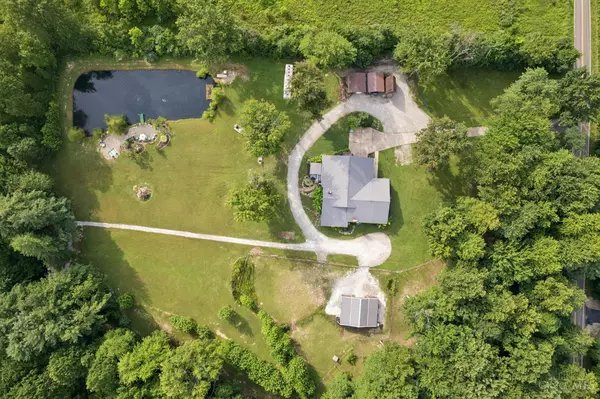4600 Olive Branch Stonelick Rd Batavia Twp, OH 45103
UPDATED:
Key Details
Property Type Single Family Home
Sub Type Single Family Residence
Listing Status Active
Purchase Type For Sale
Square Footage 3,201 sqft
Price per Sqft $258
MLS Listing ID 1850499
Style Ranch,Transitional
Bedrooms 3
Full Baths 3
HOA Y/N No
Year Built 1984
Lot Size 7.000 Acres
Property Sub-Type Single Family Residence
Source Cincinnati Multiple Listing Service
Property Description
Location
State OH
County Clermont
Area Clermont-C01
Zoning Residential,Agricultural
Rooms
Family Room 25x12 Level: 1
Basement Partial
Master Bedroom 19 x 15 285
Bedroom 2 14 x 12 168
Bedroom 3 14 x 12 168
Bedroom 4 0
Bedroom 5 0
Living Room 20 x 13 260
Dining Room 19 x 13 19x13 Level: 1
Kitchen 19 x 12
Family Room 25 x 12 300
Interior
Interior Features 9Ft + Ceiling, Beam Ceiling, French Doors
Hot Water Electric
Heating Forced Air, Heat Pump
Cooling Central Air
Fireplaces Number 2
Fireplaces Type Stone, Wood
Window Features Double Hung,Vinyl,Insulated
Appliance Dishwasher, Double Oven, Dryer, Microwave, Oven/Range, Refrigerator, Washer
Laundry 11x9 Level: 1
Exterior
Exterior Feature Covered Deck/Patio, Deck, Fire Pit, Fireplace, Kitchen – Outdoor, Patio, Porch, Yard Lights
Garage Spaces 2.0
Carport Spaces 2
Garage Description 2.0
Fence Metal
View Y/N Yes
Water Access Desc Cistern
View Lake/Pond, Woods
Roof Type Metal
Topography Lake/Pond,Level
Building
Foundation Poured
Sewer Septic Tank
Water Cistern
Level or Stories One
New Construction No
Schools
School District Batavia Local Sd
Others
Miscellaneous 220 Volt,Cable,Ceiling Fan,Smoke Alarm






