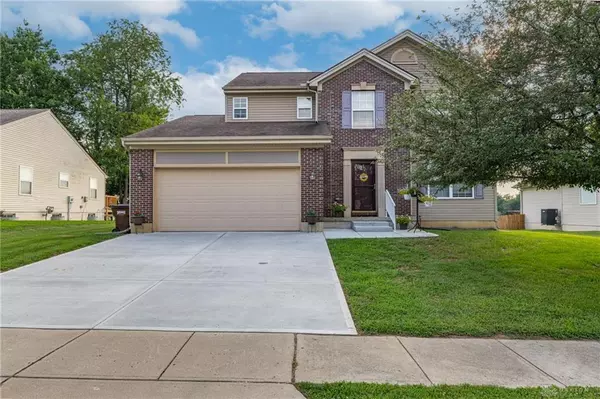2376 Harmony Drive Xenia, OH 45385
UPDATED:
Key Details
Property Type Single Family Home
Sub Type Single Family
Listing Status Active
Purchase Type For Sale
Square Footage 1,994 sqft
Price per Sqft $170
MLS Listing ID 941058
Bedrooms 4
Full Baths 2
Half Baths 1
HOA Fees $100/ann
Year Built 2005
Annual Tax Amount $3,400
Lot Size 8,119 Sqft
Lot Dimensions 0.186
Property Sub-Type Single Family
Property Description
Location
State OH
County Greene
Zoning Residential
Rooms
Basement Full, Unfinished
Kitchen Island, Open to Family Room, Pantry
Second Level, 10*10 Bedroom
Second Level, 16*12 Bedroom
Second Level, 10*12 Bedroom
Second Level, 10*10 Bedroom
Main Level, 12*14 Dining Room
Main Level, 15*13 Kitchen
Main Level, 7*8 Entry Room
Second Level, 9*8 Laundry
Main Level, 17*15 Family Room
Main Level, 12*12 Bonus Room
Interior
Interior Features Cathedral Ceiling, Gas Water Heater, Paddle Fans, Walk in Closet
Heating Natural Gas
Cooling Central
Fireplaces Type Electric, Glass Doors
Exterior
Exterior Feature Cable TV, Deck, Storage Shed
Parking Features 2 Car, Attached
Utilities Available 220 Volt Outlet, City Water, Natural Gas
Building
Level or Stories 2 Story
Structure Type Brick,Vinyl
Schools
School District Xenia






