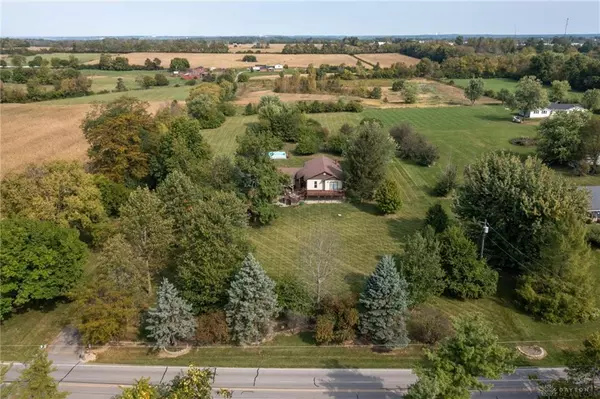For more information regarding the value of a property, please contact us for a free consultation.
1636 Kirby Road Turtlecreek Twp, OH 45036
Want to know what your home might be worth? Contact us for a FREE valuation!

Our team is ready to help you sell your home for the highest possible price ASAP
Key Details
Sold Price $425,000
Property Type Single Family Home
Sub Type Single Family
Listing Status Sold
Purchase Type For Sale
Square Footage 2,834 sqft
Price per Sqft $149
MLS Listing ID 850828
Sold Date 01/05/22
Bedrooms 3
Full Baths 3
Year Built 1979
Annual Tax Amount $3,282
Lot Size 3.000 Acres
Lot Dimensions 232x567
Property Description
Charming country home situated on a 3 acre partial wooded lot offering gorgeous views, tons of privacy and quiet country living, yet close to everything. Home offers 3 bedrooms, 3 updated full baths, living room with built-in shelving, spacious lower level family room with wood burning fireplace, lower level kitchenette and two master suites. A renovated dream kitchen with dual sinks, shaker style cabinetry, granite counters, huge center island, ss appliances, AGA gas cooking system,, slate floors and backsplash are perfect accents. Other amenities inc. HVAC new 8/21, hardwood floors, laundry room, closet organizers and walk-in closet. Outside features front and rear multi-level decks, partial fence, above ground pool, private firepit area, many fruit trees, 24x12 newer shed, plenty of space for gardens, extra garages or a pole barn. Attached oversized 2 car garage and extra parking. Truly a one of a kind home and a must see amazing property.
Location
State OH
County Warren
Zoning Residential
Rooms
Basement Finished, Full
Kitchen Granite Counters, Island, Open to Family Room, Remodeled
Interior
Interior Features Electric Water Heater, Paddle Fans, Smoke Alarm(s), Walk in Closet
Heating Electric, Forced Air, Heat Pump
Cooling Central, Heat Pump
Fireplaces Type One, Woodburning
Exterior
Exterior Feature Above Ground Pool, Cable TV, Deck, Partial Fence, Patio, Porch, Storage Shed
Garage 2 Car, Attached, Opener, Storage
Pool above ground pool
Utilities Available 220 Volt Outlet, City Water, Propane (Owned), Septic, Well
Building
Level or Stories Bi Level
Structure Type Brick
Schools
School District Lebanon
Read Less

Bought with RE/MAX Victory + Affiliates
GET MORE INFORMATION






