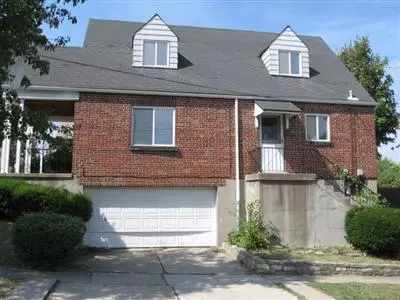For more information regarding the value of a property, please contact us for a free consultation.
8544 Calumet Way Symmes Twp, OH 45249
Want to know what your home might be worth? Contact us for a FREE valuation!

Our team is ready to help you sell your home for the highest possible price ASAP
Key Details
Sold Price $817,000
Property Type Single Family Home
Sub Type Single Family Residence
Listing Status Sold
Purchase Type For Sale
Square Footage 5,147 sqft
Price per Sqft $158
Subdivision Calumet Farm
MLS Listing ID 1718807
Sold Date 12/01/21
Style Colonial
Bedrooms 5
Full Baths 4
Half Baths 2
HOA Fees $8/ann
HOA Y/N Yes
Originating Board Cincinnati Multiple Listing Service
Year Built 1988
Lot Size 1.580 Acres
Lot Dimensions Of Record
Property Description
This classic Federal-style home has been meticulously maintained & thoughtfully designed by the original owner to reflect timeless style. The flexible layout provides wonderful spaces for modern-day living, working from home & entertaining. Center hall entrance, high ceilings, extensive moldings, and lovely gas fireplaces give this elegant home its grandeur. You will love everything this home has to offer on a picturesque 1.5 acre lot. Walkout LL provides potential 5th bed/exercise/studio.
Location
State OH
County Hamilton
Area Hamilton-E06
Zoning Residential
Rooms
Family Room 22x16 Level: 1
Basement Full
Master Bedroom 20 x 16 320
Bedroom 2 16 x 13 208
Bedroom 3 13 x 12 156
Bedroom 4 15 x 10 150
Bedroom 5 15 x 12 180
Living Room 15 x 14 210
Dining Room 16 x 15 16x15 Level: 1
Kitchen 16 x 15 16x15 Level: 1
Family Room 22 x 16 352
Interior
Interior Features 9Ft + Ceiling, Beam Ceiling, Cathedral Ceiling, Crown Molding, French Doors, Multi Panel Doors, Vaulted Ceiling
Hot Water Gas
Heating Forced Air, Gas
Cooling Central Air
Fireplaces Number 4
Fireplaces Type Brick, Gas, Stone
Window Features Bay/Bow,Double Hung,Insulated
Appliance Dishwasher, Electric Cooktop, Microwave, Oven/Range, Refrigerator
Laundry 11x8 Level: 1
Exterior
Exterior Feature Deck, Enclosed Porch, Sprinklers, Wooded Lot, Yard Lights
Garage Spaces 3.0
Garage Description 3.0
View Y/N Yes
Water Access Desc Public
View Woods
Roof Type Shingle
Building
Foundation Poured
Sewer Public Sewer
Water Public
Level or Stories Two
New Construction No
Schools
School District Sycamore Community C
Others
HOA Fee Include AssociationDues, LandscapingCommunity
Read Less

Bought with OwnerLand Realty, Inc.
GET MORE INFORMATION




