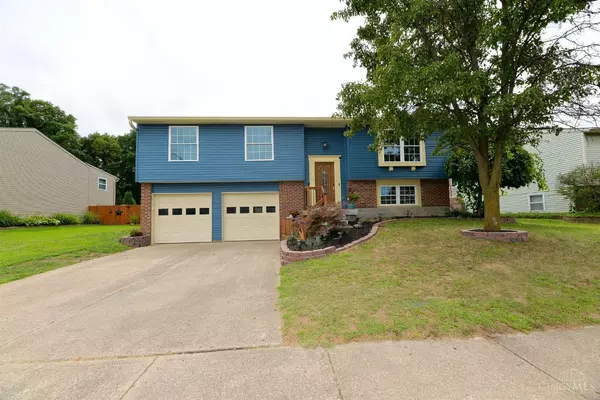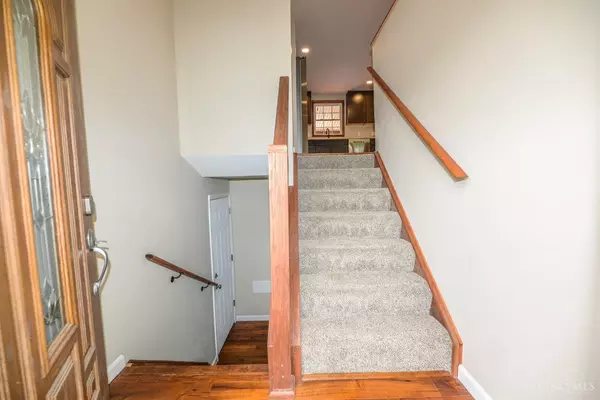For more information regarding the value of a property, please contact us for a free consultation.
139 Treeline Dr Harrison, OH 45030
Want to know what your home might be worth? Contact us for a FREE valuation!

Our team is ready to help you sell your home for the highest possible price ASAP
Key Details
Sold Price $290,000
Property Type Single Family Home
Sub Type Single Family Residence
Listing Status Sold
Purchase Type For Sale
Square Footage 1,688 sqft
Price per Sqft $171
Subdivision Westbrook Estates
MLS Listing ID 1748513
Sold Date 09/16/22
Style Traditional,Transitional
Bedrooms 3
Full Baths 3
HOA Y/N No
Originating Board Cincinnati Multiple Listing Service
Year Built 1980
Lot Size 10,672 Sqft
Lot Dimensions 70x164
Property Description
Better Than New! Complete Rebuild From The Studs In 2022 Due To Fire Damage. You Will Be Getting A Brand New Upgraded Home w/ All The New & Extra Features! LVP Flooring, Paint, Lighting, Carpet, Siding, Doors, Kitchen, Baths ALL New! Quartz Kitchen w/ Upgraded Wood Cabinets & New SS Appliances. Brand New Baths! Finished LL w/ Full Bath & Fireplace! Tiered & Covered Back Deck w/ Pool, Playhouse & 2 Sheds. Wooded Private Lot.
Location
State OH
County Hamilton
Area Hamilton-W12
Zoning Residential
Rooms
Family Room 23x14 Level: Lower
Basement Partial
Master Bedroom 13 x 12 156
Bedroom 2 14 x 10 140
Bedroom 3 10 x 9 90
Bedroom 4 0
Bedroom 5 0
Living Room 15 x 14 210
Dining Room 12 x 10 12x10 Level: 2
Kitchen 14 x 12 14x12 Level: 2
Family Room 23 x 14 322
Interior
Interior Features Multi Panel Doors
Hot Water Electric
Heating Electric, Forced Air
Cooling Central Air
Fireplaces Number 1
Fireplaces Type Brick, Stove, Wood
Window Features Double Hung,Double Pane,Insulated,Vinyl
Appliance Dishwasher, ENERGY STAR, Garbage Disposal, Microwave, Oven/Range, Refrigerator
Laundry 8x5 Level: Lower
Exterior
Exterior Feature Covered Deck/Patio, Fire Pit, Patio, Tiered Deck, Wooded Lot
Garage Spaces 2.0
Garage Description 2.0
Fence Privacy, Wood
Pool Above Ground
View Y/N Yes
Water Access Desc Public
View Woods
Roof Type Shingle
Topography Cleared,Level
Building
Foundation Poured
Sewer Public Sewer
Water Public
Level or Stories MultiBiLevel
New Construction No
Schools
School District Southwest Local Sd
Read Less

Bought with eXp Realty
GET MORE INFORMATION






