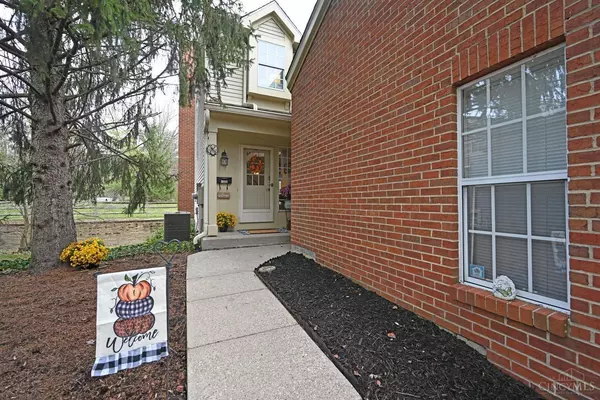For more information regarding the value of a property, please contact us for a free consultation.
1502 Cohasset Dr Anderson Twp, OH 45255
Want to know what your home might be worth? Contact us for a FREE valuation!

Our team is ready to help you sell your home for the highest possible price ASAP
Key Details
Sold Price $243,500
Property Type Condo
Sub Type Condominium
Listing Status Sold
Purchase Type For Sale
Square Footage 2,176 sqft
Price per Sqft $111
Subdivision Commons Anderson
MLS Listing ID 1761292
Sold Date 01/31/23
Style Contemporary/Modern,Transitional
Bedrooms 3
Full Baths 2
Half Baths 1
HOA Fees $428/mo
HOA Y/N Yes
Originating Board Cincinnati Multiple Listing Service
Year Built 1986
Lot Size 1.356 Acres
Lot Dimensions Condo
Property Description
Come home to this newly remodeled open floor plan, 3 story condo. Seller has spared no expense in remodeling & updating top to bottom. In 2022 carpet thru-out, laminate flooring, painted entire home, kitchen offers new cabinets, paint, flooring, fridge & stove/range. Seller put a 3rd bdrm in LL w/family room, rough in bath. 2nd level study/loft. Relax on the large entertaining deck right off the 2 story living rm that offers a cozy fireplace. This won't last!
Location
State OH
County Hamilton
Area Hamilton-E07
Zoning Residential
Rooms
Family Room 14x12 Level:
Basement Full
Master Bedroom 17 x 13 221
Bedroom 2 16 x 12 192
Bedroom 3 0
Bedroom 4 0
Bedroom 5 0
Living Room 22 x 12 264
Dining Room 14 x 11 14x11 Level: 1
Kitchen 13 x 9 13x9 Level: 1
Family Room 14 x 12 168
Interior
Interior Features 9Ft + Ceiling, French Doors, Multi Panel Doors, Vaulted Ceiling
Hot Water Electric
Heating Electric, Heat Pump
Cooling Central Air
Fireplaces Number 1
Fireplaces Type Marble, Wood
Window Features Aluminum,Insulated
Appliance Dishwasher, Garbage Disposal, Microwave, Oven/Range, Refrigerator
Laundry 21x12 Level: Lower
Exterior
Exterior Feature Deck
Garage Spaces 2.0
Garage Description 2.0
View Y/N Yes
Water Access Desc Public
View Park
Roof Type Shingle
Topography Cleared,Level
Building
Foundation Poured
Sewer Public Sewer
Water Public
Level or Stories Three
New Construction No
Schools
School District Forest Hills Local S
Others
HOA Name Towne Properties
HOA Fee Include Insurance, SnowRemoval, Trash, Water, AssociationDues, Clubhouse, LandscapingCommunity, ProfessionalMgt
Read Less

Bought with RE/MAX Victory + Affiliates
GET MORE INFORMATION






