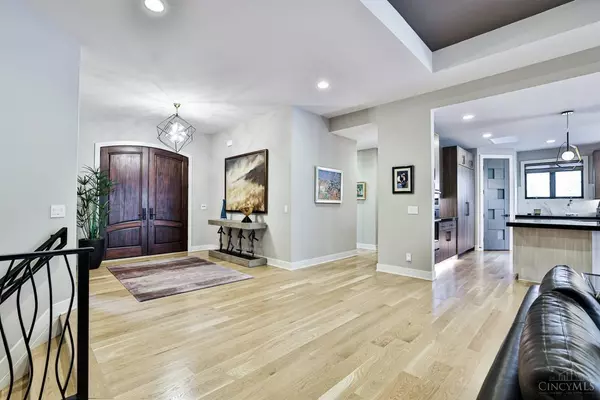For more information regarding the value of a property, please contact us for a free consultation.
9676 Lakeside Estates Dr Symmes Twp, OH 45140
Want to know what your home might be worth? Contact us for a FREE valuation!

Our team is ready to help you sell your home for the highest possible price ASAP
Key Details
Sold Price $1,715,000
Property Type Single Family Home
Sub Type Single Family Residence
Listing Status Sold
Purchase Type For Sale
Square Footage 4,189 sqft
Price per Sqft $409
Subdivision Lakeside Estates
MLS Listing ID 1764408
Sold Date 04/07/23
Style Transitional
Bedrooms 3
Full Baths 3
Half Baths 1
HOA Fees $250/mo
HOA Y/N Yes
Originating Board Cincinnati Multiple Listing Service
Year Built 2019
Lot Size 1.921 Acres
Lot Dimensions IRR
Property Description
Beautiful custom home made for today's living! Open concept w/wide-plank wood flrs & high ceilings. Wndws offers lovely views of the wooded site. Great rm w/dual-view fireplace to the fam rm. High-end open kitchen w/Sub-Zero & Bosch appliances, quartz counters & walkin pantry. Prim BR feat gas fireplace, wooded view & spa-like bath incl heated tile flrs. Study feat custom built-ins. Special touches thruout this home! Offers need to be left open 48hrs-Seller can accept offer anytime after 3/3/23
Location
State OH
County Hamilton
Area Hamilton-E06
Zoning Residential
Rooms
Family Room 19x16 Level: 1
Basement Full
Master Bedroom 20 x 20 400
Bedroom 2 16 x 14 224
Bedroom 3 16 x 14 224
Bedroom 4 0
Bedroom 5 0
Living Room 23 x 20 460
Dining Room 17 x 13 17x13 Level: 1
Kitchen 18 x 17 18x17 Level: 1
Family Room 19 x 16 304
Interior
Interior Features 9Ft + Ceiling, Beam Ceiling, French Doors, Heated Floors, Skylight
Hot Water Gas
Heating Forced Air, Gas
Cooling Central Air
Fireplaces Number 3
Fireplaces Type Gas
Window Features Casement,Insulated,Picture
Appliance Convection Oven, Dishwasher, Double Oven, Dryer, Electric Cooktop, Garbage Disposal, Microwave, Refrigerator, Washer
Laundry 9x7 Level: 1
Exterior
Exterior Feature Cul de sac, Patio, Sprinklers, Wooded Lot
Garage Spaces 3.0
Garage Description 3.0
View Y/N Yes
Water Access Desc Public
View Lake/Pond, Woods
Roof Type Shingle
Building
Foundation Poured
Sewer Public Sewer
Water Public
Level or Stories One
New Construction No
Schools
School District Indian Hill Ex Vill
Others
HOA Fee Include SnowRemoval, LandscapingCommunity
Read Less

Bought with Coldwell Banker Realty
GET MORE INFORMATION






