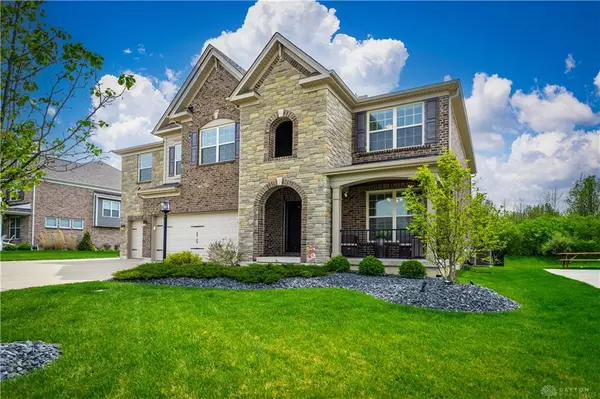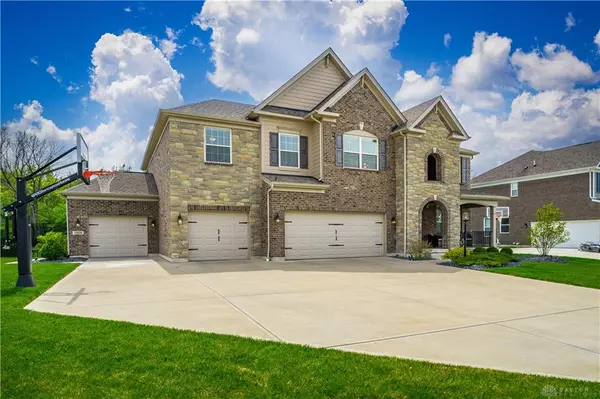For more information regarding the value of a property, please contact us for a free consultation.
1914 Spindletop Lane Washington Twp, OH 45458
Want to know what your home might be worth? Contact us for a FREE valuation!

Our team is ready to help you sell your home for the highest possible price ASAP
Key Details
Sold Price $680,000
Property Type Single Family Home
Sub Type Single Family
Listing Status Sold
Purchase Type For Sale
Square Footage 4,881 sqft
Price per Sqft $139
MLS Listing ID 884630
Sold Date 07/06/23
Bedrooms 4
Full Baths 2
Half Baths 2
HOA Fees $52/ann
Year Built 2018
Annual Tax Amount $15,514
Lot Size 0.375 Acres
Lot Dimensions Of Record
Property Description
Space, style, and substance; Spindletop in Wynstone has it all. With over 4,880 sq. ft. of living space, this property boasts an absolutely sprawling floorplan! This brick and stone home includes tons of additional features such as hardwood floors, granite countertops, cherry cabinetry with soft-close, an expansive loft/fully finished basement with an additional kitchen, a 4-car garage, vaulted ceilings with crown molding throughout, and no rear neighbors!
The main floor features a formal dining room, a butler's pantry, an open kitchen with gas cooktops and a custom hood, a morning room, a stone hearth, a flex room (study or additional bedroom), and a walkout to the covered rear patio that flows into the stamped-concrete patio with a built-in fire pit. The second floor offers a massive loft/family room, 2 bedrooms each with their own walk-in closet, an extensive master suite with dual walk-in closets and a spa-like bathroom with a ceiling-mounted raining showerhead, all directly connected to the laundry room.
The basement level provides an additional lounge area with a wet sink bar and refrigerator, a beautiful library/study with built-in shelving and natural light, as well as an additional finished room with its own storage. This level also holds an unfinished space for utilities and storage. Utilities include a dual-zone heating and cooling system, a tankless water heater, and a sump pump. Negotiable extras include a security monitoring system, a Z-Wave Automation System, and a 7-person hot tub!
This is the one to see!
Location
State OH
County Montgomery
Zoning Residential
Rooms
Basement Finished, Full
Kitchen Granite Counters, Island, Open to Family Room, Pantry
Interior
Interior Features Bar / Wet Bar, Gas Water Heater, High Speed Internet, Paddle Fans, Security / Surveillance, Smoke Alarm(s), Walk in Closet
Heating Forced Air, Natural Gas
Cooling Central
Fireplaces Type Gas
Exterior
Exterior Feature Fence, Patio, Porch
Garage 4 or More, Attached, Opener
Building
Level or Stories 2 Story
Structure Type Brick,Cement / Fiber Board,Stone
Schools
School District Centerville
Read Less

Bought with Irongate Inc.
GET MORE INFORMATION






