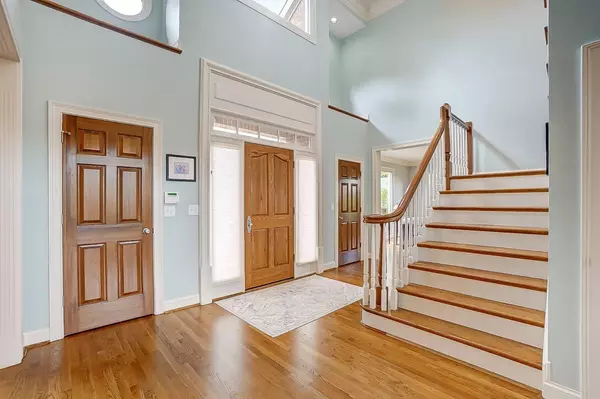For more information regarding the value of a property, please contact us for a free consultation.
7410 Spyglass Ct Newtown, OH 45244
Want to know what your home might be worth? Contact us for a FREE valuation!

Our team is ready to help you sell your home for the highest possible price ASAP
Key Details
Sold Price $850,000
Property Type Single Family Home
Sub Type Single Family Residence
Listing Status Sold
Purchase Type For Sale
Square Footage 4,694 sqft
Price per Sqft $181
MLS Listing ID 1771022
Sold Date 07/24/23
Style Transitional
Bedrooms 5
Full Baths 4
Half Baths 2
HOA Y/N No
Originating Board Cincinnati Multiple Listing Service
Year Built 1994
Lot Size 0.573 Acres
Lot Dimensions Irregular
Property Description
Timeless Stately Brick on Stellar Homesite in Desirable Ivy Hills! Everything you're looking for! Walls of Windows, Gleaming Hardwood Floors, Brick to Grade w/Walkout! Fantastic plan with Split Bedrooms, Jack and Jill Bath, First Floor Study and Generous Gathering Rooms! Gorgeous Decks w/yard access, Wonderful Cul-de-Sac Street! Social fee is $145.53/Mo & Entrance maintenance is $7.05/Mo Please note square footage does not include fully finished lower level!
Location
State OH
County Hamilton
Area Hamilton-E07
Zoning Residential
Rooms
Family Room 29x15 Level: Lower
Basement Full
Master Bedroom 28 x 21 588
Bedroom 2 15 x 13 195
Bedroom 3 16 x 15 240
Bedroom 4 15 x 12 180
Bedroom 5 15 x 14 210
Living Room 21 x 15 315
Dining Room 16 x 15 16x15 Level: 1
Kitchen 15 x 14 15x14 Level: 1
Family Room 29 x 15 435
Interior
Interior Features 9Ft + Ceiling, Crown Molding, French Doors
Hot Water Gas
Heating Forced Air, Gas
Cooling Central Air
Fireplaces Number 2
Fireplaces Type Gas, Wood
Window Features Insulated,Wood
Appliance Dishwasher, Dryer, Microwave, Oven/Range, Refrigerator, Washer
Laundry 12x10 Level: 1
Exterior
Exterior Feature Cul de sac, Deck, Patio
Garage Spaces 3.0
Garage Description 3.0
View Y/N Yes
Water Access Desc Public
View Golf Course
Roof Type Shingle
Building
Foundation Poured
Sewer Public Sewer
Water Public
Level or Stories Two
New Construction No
Schools
School District Forest Hills Local S
Read Less

Bought with Huff Realty
GET MORE INFORMATION






