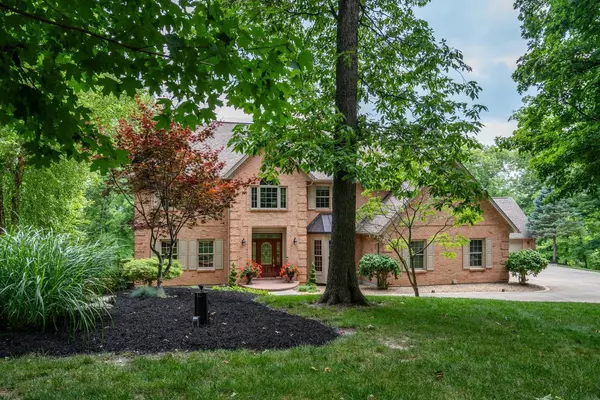For more information regarding the value of a property, please contact us for a free consultation.
10925 Mockernut Dr Harrison Twp, OH 45030
Want to know what your home might be worth? Contact us for a FREE valuation!

Our team is ready to help you sell your home for the highest possible price ASAP
Key Details
Sold Price $870,000
Property Type Single Family Home
Sub Type Single Family Residence
Listing Status Sold
Purchase Type For Sale
Square Footage 3,920 sqft
Price per Sqft $221
Subdivision Hickory Woods Estate
MLS Listing ID 1775952
Sold Date 09/22/23
Style Transitional
Bedrooms 4
Full Baths 4
Half Baths 1
HOA Fees $83/ann
HOA Y/N Yes
Originating Board Cincinnati Multiple Listing Service
Year Built 1994
Lot Size 5.883 Acres
Lot Dimensions 5.883 acres
Property Description
Stunning home in Hickory Woods Estates! 6,000 finished sq ft on almost 6 wooded acres. Grand 2-story entry leads to formal LR, office & 1st-floor. Great room w/soaring vaulted ceiling! Eat-in kitchen w/4 seasons room. Double staircase leads to 4 BR's on 2nd floor. Finished LL FR w/wet bar & entertainment center. LL office could be used as 5th BR! Spectacular in-ground pool area - great for entertaining! Detached 2-car garage with full-bath pool room.
Location
State OH
County Hamilton
Area Hamilton-W12
Zoning Residential
Rooms
Family Room 26x22 Level: Lower
Basement Full
Master Bedroom 17 x 15 255
Bedroom 2 13 x 14 182
Bedroom 3 14 x 14 196
Bedroom 4 13 x 12 156
Bedroom 5 0
Living Room 16 x 13 208
Dining Room 15 x 14 15x14 Level: 1
Kitchen 26 x 14 26x14 Level: 1
Family Room 26 x 22 572
Interior
Interior Features 9Ft + Ceiling, Cathedral Ceiling, Crown Molding, French Doors, Multi Panel Doors, Vaulted Ceiling, Other
Hot Water Gas
Heating Gas, Heat Pump
Cooling Central Air
Fireplaces Number 2
Fireplaces Type Gas, Stone, Wood
Window Features Double Hung,Wood
Appliance Convection Oven, Dishwasher, Double Oven, Garbage Disposal, Microwave, Refrigerator
Laundry 11x6 Level: 1
Exterior
Exterior Feature Covered Deck/Patio, Cul de sac, Deck, Hot Tub, Patio, Porch, Yard Lights
Garage Spaces 4.0
Garage Description 4.0
Pool Heated, In-Ground
View Y/N Yes
Water Access Desc Public
View Woods
Roof Type Shingle
Building
Foundation Poured
Sewer Septic Tank
Water Public
Level or Stories Two
New Construction No
Schools
School District Southwest Local Sd
Others
HOA Fee Include SnowRemoval, LandscapingCommunity
Read Less

Bought with Sibcy Cline, Inc.
GET MORE INFORMATION






