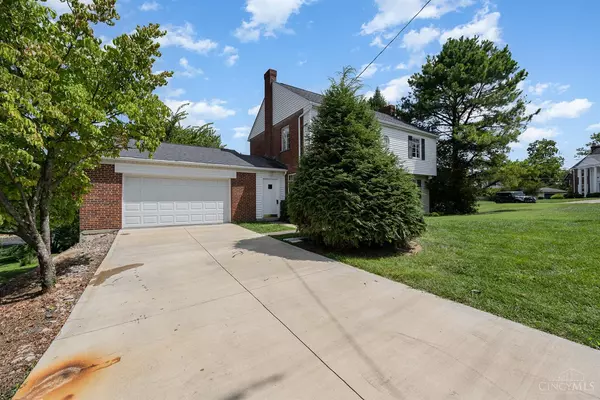For more information regarding the value of a property, please contact us for a free consultation.
2646 Sheridan Dr Cincinnati, OH 45212
Want to know what your home might be worth? Contact us for a FREE valuation!

Our team is ready to help you sell your home for the highest possible price ASAP
Key Details
Sold Price $300,000
Property Type Single Family Home
Sub Type Single Family Residence
Listing Status Sold
Purchase Type For Sale
Square Footage 1,780 sqft
Price per Sqft $168
MLS Listing ID 1781385
Sold Date 10/13/23
Style Traditional
Bedrooms 3
Full Baths 2
Half Baths 1
HOA Y/N No
Originating Board Cincinnati Multiple Listing Service
Year Built 1950
Lot Size 0.285 Acres
Lot Dimensions 77.51x160.43
Property Description
Welcome to your dream home nestled in the coveted Indian Mound area of Norwood! This 3-bedroom, 2.5-bathroom gem of the Highlands boasts 1780 square feet of comfortable and inviting living space. Discover the allure of Norwood living as you step into this charming residence that promises both elegance and potential. Glistening with character, this residence offers a fantastic opportunity to create your own masterpiece with just a touch of tender loving care. The spacious layout welcomes you with open arms, inviting you to infuse your personal style and creativity throughout. The generous walk-out basement offers not only additional space but also untapped potential for creating your very own entertainment hub, home office, or workout area. With a little bit of vision and TLC, this home is poised to become an embodiment of your aspirations. Let your imagination run wild as you transform this house into the haven you've always dreamed of. Your future starts here!
Location
State OH
County Hamilton
Area Hamilton-E02
Zoning Residential
Rooms
Family Room 14x21 Level: Basement
Basement Full
Master Bedroom 14 x 14 196
Bedroom 2 12 x 12 144
Bedroom 3 16 x 11 176
Bedroom 4 0
Bedroom 5 0
Living Room 21 x 14 294
Kitchen 9 x 9 9x9 Level: 1
Family Room 21 x 14 294
Interior
Hot Water Gas
Heating Forced Air
Cooling Central Air
Fireplaces Number 1
Fireplaces Type Brick, Wood
Window Features Casement
Appliance Dishwasher
Exterior
Exterior Feature Covered Deck/Patio, Patio
Garage Spaces 2.0
Garage Description 2.0
View Y/N Yes
Water Access Desc Public
View City
Roof Type Shingle
Building
Foundation Poured
Water Public
Level or Stories Two
New Construction No
Schools
School District Norwood City Sd
Read Less

Bought with Coldwell Banker Realty
GET MORE INFORMATION






