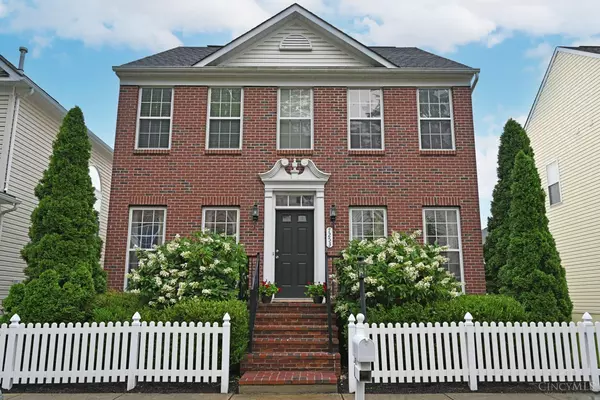For more information regarding the value of a property, please contact us for a free consultation.
7253 Mariemont Crescent Columbia Twp, OH 45227
Want to know what your home might be worth? Contact us for a FREE valuation!

Our team is ready to help you sell your home for the highest possible price ASAP
Key Details
Sold Price $458,000
Property Type Single Family Home
Sub Type Single Family Residence
Listing Status Sold
Purchase Type For Sale
Square Footage 2,910 sqft
Price per Sqft $157
MLS Listing ID 1780987
Sold Date 10/16/23
Style Traditional
Bedrooms 3
Full Baths 2
Half Baths 1
HOA Y/N Yes
Originating Board Cincinnati Multiple Listing Service
Year Built 2003
Lot Dimensions 39 x 101
Property Description
Outstanding home with open floor plan in Mariemont Landing, a Charming Neighborhood! Beautiful hardwood throughout the first floor, amazing updated kitchen with counter bar AND eat in breakfast area. Entire interior was just painted in light neutral colors Spacious finished lower level has adjacent FULL rough in for future full bathroom. Two car garage attached. This house is in Mariemont School District and is minutes to Mariemont Sqaure shopping, parks, restaurants and schools, New HVAC 2022.
Location
State OH
County Hamilton
Area Hamilton-E08
Zoning Residential
Rooms
Family Room 27x25 Level: Lower
Basement Full
Master Bedroom 16 x 15 240
Bedroom 2 13 x 11 143
Bedroom 3 11 x 9 99
Bedroom 4 0
Bedroom 5 0
Living Room 18 x 14 252
Dining Room 13 x 8 8x13 Level: 1
Kitchen 13 x 9 9x13 Level: 1
Family Room 25 x 27 675
Interior
Hot Water Gas
Heating Gas
Cooling Central Air
Fireplaces Number 1
Fireplaces Type Gas
Window Features Double Hung,Vinyl
Appliance Dishwasher, Microwave, Oven/Range, Refrigerator
Exterior
Exterior Feature Patio
Garage Spaces 2.0
Garage Description 2.0
View Y/N No
Water Access Desc Public
Roof Type Shingle
Building
Foundation Poured
Sewer Public Sewer
Water Public
Level or Stories Two
New Construction No
Schools
School District Mariemont City Sd
Others
HOA Fee Include ProfessionalMgt
Read Less

Bought with RE/MAX Preferred Group
GET MORE INFORMATION






