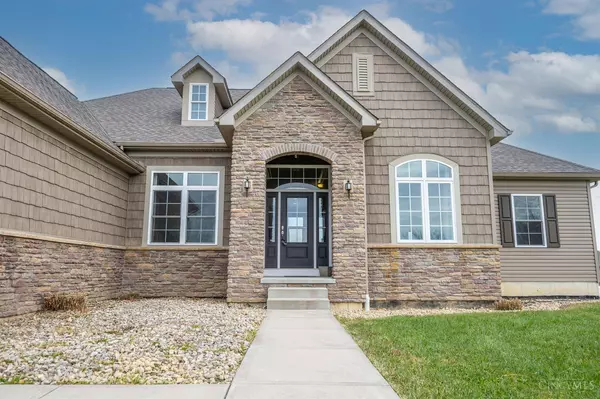For more information regarding the value of a property, please contact us for a free consultation.
3422 Middleboro Rd Morrow, OH 45152
Want to know what your home might be worth? Contact us for a FREE valuation!

Our team is ready to help you sell your home for the highest possible price ASAP
Key Details
Sold Price $750,000
Property Type Single Family Home
Sub Type Single Family Residence
Listing Status Sold
Purchase Type For Sale
Square Footage 2,398 sqft
Price per Sqft $312
MLS Listing ID 1789534
Sold Date 12/20/23
Style Ranch
Bedrooms 4
Full Baths 2
Half Baths 1
HOA Y/N No
Originating Board Cincinnati Multiple Listing Service
Year Built 2017
Lot Size 13.083 Acres
Property Description
Custom built ('17) ranch home situated on 13+ private acres on flag lot in Morrow. Cleared and level, the current owner yields Alfalfa twice per year to feed the goats and donkeys. 3 acres directly behind the home are fenced for a nice usable back yard. Additionally, there is a 30'x50' concrete slab off the back primed for your outdoor covered entertainment if you decide to add on. Make it your own and the possibilities are endless! 40' x 30'pole barn features two lofts and large sliding doors perfect for your animals or workshop or your toys! This custom built ranch was done right with 12" ceilings, generous room sizes, large closets, modern plank flooring, recessed lighting, crown molding and a large open floor plan. The kitchen features an enormous level island with bar seating, pendant lighting and sink. There are 42' wall cabinets, recessed lighting and a large walk in pantry as well as the space being open to the living room. Primary suite features 2 WICs and large ensuite bath.
Location
State OH
County Warren
Area Warren-E14
Zoning Residential
Rooms
Basement Full
Master Bedroom 14 x 15 210
Bedroom 2 11 x 11 121
Bedroom 3 10 x 10 100
Bedroom 4 12 x 11 132
Bedroom 5 0
Living Room 21 x 16 336
Dining Room 10 x 10 10x10 Level: 1
Kitchen 11 x 15 15x11 Level: 1
Family Room 0
Interior
Interior Features 9Ft + Ceiling, Crown Molding
Hot Water None
Heating Electric, Forced Air
Cooling Central Air
Window Features Vinyl
Appliance Dishwasher, Garbage Disposal, Microwave, Oven/Range, Refrigerator
Exterior
Exterior Feature Covered Deck/Patio, Patio, Porch
Garage Spaces 3.0
Garage Description 3.0
Fence Metal, Wood
View Y/N No
Water Access Desc Public
Roof Type Shingle
Topography Cleared,Level,Pasture
Building
Foundation Poured
Sewer Septic Tank, Aerobic Septic
Water Public
Level or Stories One
New Construction No
Schools
School District Little Miami Local S
Read Less

Bought with RE/MAX Preferred Group
GET MORE INFORMATION






