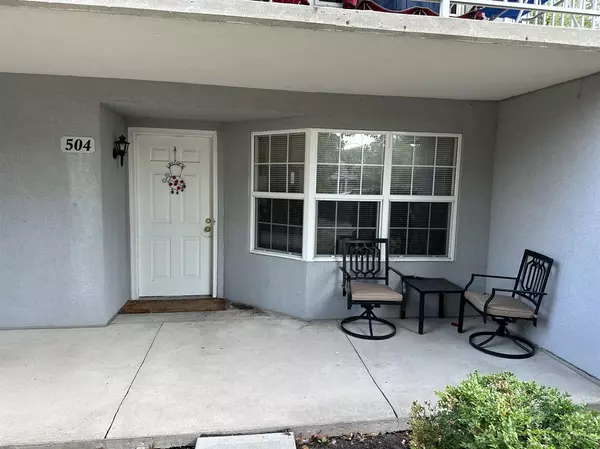For more information regarding the value of a property, please contact us for a free consultation.
7610 Cheviot Rd #504 Colerain Twp, OH 45247
Want to know what your home might be worth? Contact us for a FREE valuation!

Our team is ready to help you sell your home for the highest possible price ASAP
Key Details
Sold Price $198,000
Property Type Condo
Sub Type Condominium
Listing Status Sold
Purchase Type For Sale
Square Footage 100 sqft
Price per Sqft $1,980
MLS Listing ID 1783456
Sold Date 12/28/23
Style Ranch
Bedrooms 3
Full Baths 3
HOA Fees $235/mo
HOA Y/N Yes
Originating Board Cincinnati Multiple Listing Service
Year Built 1993
Lot Size 1.743 Acres
Property Description
Fantastic floor plan in highly desirable location! No-step ranch condo with full finished walk-out basement and 2 car garage! Kitchen opens from cozy breakfast nook to counter into dining/living room then out to covered patio. First floor stackable laundry included as well as hook ups for full sized washer/dryer in lower level laundry room too. Basement offers wet bar with fridge, large family room that walks out to relaxing patio, 3rd bedroom, 3rd full bath, and huge storage room. Needs some cosmetic updates (paint and carpet) but priced accordingly. Don't miss out! These don't go up for sale often!
Location
State OH
County Hamilton
Area Hamilton-W09
Zoning Residential
Rooms
Family Room 12x38 Level: Basement
Basement Full
Master Bedroom 16 x 11 176
Bedroom 2 11 x 10 110
Bedroom 3 16 x 12 192
Bedroom 4 0
Bedroom 5 0
Living Room 19 x 13 247
Dining Room 13 x 10 10x13 Level: 1
Kitchen 10 x 8 8x10 Level: 1
Family Room 38 x 12 456
Interior
Hot Water None
Heating Electric, Heat Pump
Cooling Ceiling Fans, Central Air
Window Features Double Hung,Double Pane,Gas Filled,Slider
Appliance Dishwasher, Microwave, Oven/Range, Refrigerator
Exterior
Exterior Feature Balcony, Covered Deck/Patio, Deck, Patio
Garage Spaces 2.0
Garage Description 2.0
View Y/N Yes
Water Access Desc Public
View Woods
Roof Type Shingle
Building
Foundation Poured
Sewer Public Sewer
Water Public
Level or Stories One
New Construction No
Schools
School District Northwest Local Sd
Others
HOA Name See documents attach
HOA Fee Include SnowRemoval, Trash, Water, ProfessionalMgt
Read Less

Bought with RE/MAX Alliance Realty
GET MORE INFORMATION






