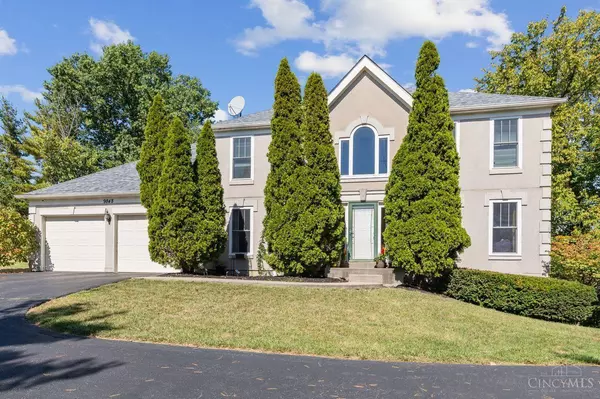For more information regarding the value of a property, please contact us for a free consultation.
9848 Orchard Club Dr Montgomery, OH 45242
Want to know what your home might be worth? Contact us for a FREE valuation!

Our team is ready to help you sell your home for the highest possible price ASAP
Key Details
Sold Price $625,500
Property Type Single Family Home
Sub Type Single Family Residence
Listing Status Sold
Purchase Type For Sale
Square Footage 4,152 sqft
Price per Sqft $150
MLS Listing ID 1785444
Sold Date 01/18/24
Style Colonial
Bedrooms 5
Full Baths 3
Half Baths 1
HOA Y/N No
Originating Board Cincinnati Multiple Listing Service
Year Built 1994
Property Description
Beautiful colonial close to highway, accross form Bethesda North! Sycamore schools! EV charging 240v outlet in garage! Gorgeous floating staircase! Over 4000+ sq ftliving area, 5 Bedrooms, 3.5 bathrooms! Beautiful granite kitchen with newer appliances-2022. Gleaming hardwood floors througout 1st and second floor, Cat6 ethernet wired with gigabit switch, with ports in each room providing excellent internet connectivity throughout the house! Multiroom speaker system on main floor. Fully finished basement with a MIL suite, walkout, and with ample day light! Private backyard surrounded by woods, large deck overlooking a creek! Raised garden beds. Furnace-2023. Water heater-2018, Roof-2023. You will love this convenient location! Waiting for an offer! finished basement, beautiful backyard! Furnace-2023, Water heater-2017, Roof-2023, Appliances-2022! Shared driveway. Waiting for your offer!
Location
State OH
County Hamilton
Area Hamilton-E06
Zoning Residential
Rooms
Basement Full
Master Bedroom 14 x 18 252
Bedroom 2 0
Bedroom 3 0
Bedroom 4 0
Bedroom 5 0
Living Room 0
Kitchen 14 x 12 12x14 Level: 1
Family Room 0
Interior
Interior Features 9Ft + Ceiling, Heated Floors
Hot Water None
Heating Forced Air
Cooling Ceiling Fans, Central Air
Window Features Wood
Appliance Dishwasher, Electric Cooktop, Garbage Disposal, Microwave, Refrigerator
Exterior
View Y/N No
Water Access Desc Public
Roof Type Shingle
Building
Foundation Block
Sewer Public Sewer
Water Public
Level or Stories Two
New Construction No
Schools
School District Sycamore Community C
Read Less

Bought with Plum Tree Realty
GET MORE INFORMATION






