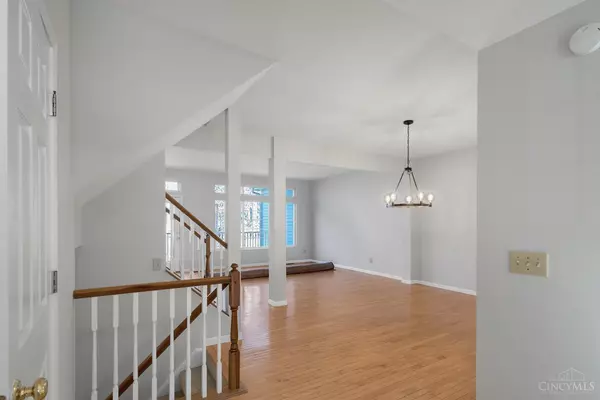For more information regarding the value of a property, please contact us for a free consultation.
6548 Silverfox Dr Cincinnati, OH 45230
Want to know what your home might be worth? Contact us for a FREE valuation!

Our team is ready to help you sell your home for the highest possible price ASAP
Key Details
Sold Price $310,000
Property Type Condo
Sub Type Condominium
Listing Status Sold
Purchase Type For Sale
Square Footage 1,817 sqft
Price per Sqft $170
MLS Listing ID 1789839
Sold Date 01/29/24
Bedrooms 4
Full Baths 3
Half Baths 1
HOA Fees $331/mo
HOA Y/N Yes
Originating Board Cincinnati Multiple Listing Service
Year Built 2000
Lot Size 2,047 Sqft
Lot Dimensions 0.0470
Property Description
Desirable landominium in the beautiful and convenient Turpin Reserve community! Easy lifestyle with tennis/pickle ball courts, pool, clubhouse and sidewalks throughout! Great Room with fireplace and walkout to deck with private wooded views. Eat-in Kitchen with peek a boo window to Dining Room for easy entertaining! Primary Bedroom with vaulted ceiling, dual walk-in closets and ensuite bath with double vanity. Lower Level offers 4th Bedroom, Full Bath, Family Room with fireplace and bonus flex room (perfect home office). SO many recent updates! Fresh paint throughout, new carpet on 2nd floor and lower level, updated, modern light fixtures & vanity mirrors, new stainless oven & newer mechanics! Ready for a quick move in! Attached Garage with automatic opener. Minutes to Columbia Pkwy, Mt. Lookout, Mt. Washington and Lunken!
Location
State OH
County Hamilton
Area Hamilton-E07
Rooms
Family Room 11x12 Level: Lower
Basement Full
Master Bedroom 19 x 16 304
Bedroom 2 12 x 11 132
Bedroom 3 12 x 11 132
Bedroom 4 10 x 9 90
Bedroom 5 0
Living Room 0
Dining Room 14 x 11 11x14 Level: 1
Kitchen 14 x 11 11x14 Level: 1
Family Room 12 x 11 132
Interior
Interior Features 9Ft + Ceiling, Cathedral Ceiling
Hot Water None
Heating Electric, Heat Pump
Cooling Central Air
Fireplaces Number 2
Fireplaces Type Stone, Wood
Window Features Vinyl
Appliance Dishwasher, Garbage Disposal, Microwave, Oven/Range, Refrigerator
Exterior
Garage Spaces 1.0
Garage Description 1.0
Pool In-Ground
View Y/N No
Water Access Desc Public
Roof Type Shingle
Building
Foundation Poured
Sewer Public Sewer
Water Public
Level or Stories QuadLevel, Three
New Construction No
Schools
School District Cincinnati City Sd
Others
HOA Name Towne Properties
Read Less

Bought with Comey & Shepherd
GET MORE INFORMATION






