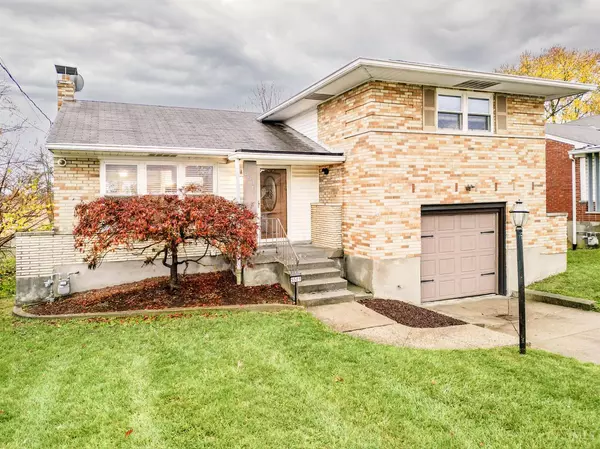For more information regarding the value of a property, please contact us for a free consultation.
5501 Childs Ave Cincinnati, OH 45248
Want to know what your home might be worth? Contact us for a FREE valuation!

Our team is ready to help you sell your home for the highest possible price ASAP
Key Details
Sold Price $230,000
Property Type Single Family Home
Sub Type Single Family Residence
Listing Status Sold
Purchase Type For Sale
Square Footage 1,390 sqft
Price per Sqft $165
MLS Listing ID 1790486
Sold Date 02/06/24
Style Traditional
Bedrooms 3
Full Baths 2
HOA Y/N No
Originating Board Cincinnati Multiple Listing Service
Year Built 1954
Lot Size 7449.000 Acres
Property Description
Spacious quad level, 3BR 2Bath home. Updated kitchen, white cabinets with solid surface center, counter bar. Freshly painted. Dining room with newer sliding double doors lead to newer trex-type deck and an above ground pool. (All pool equipment/solar cover included).Hardwood floors in LR/DR/Hall/Bedrooms/stairs. Double closets in Primary Bedroom. Lower Level Family Room includes french doors to covered patio with recessed lighting/flood lights and ceiling fan for your outdoor enjoyment! This property has great updates as of 12-4-2023: new carpet and new vinyl blinds throughout, new mirror in bath, and basement is freshly painted. Furnace regularly serviced/Hot Water Heater 2018. Full brick wrap home/some vinyl siding. Oversized garage with workbench/cabinets. Fenced in yard. Complete with Storage shed, washer, dryer, ss kitchen appliances, ceiling fans in all rooms. Oak Hills Schools. Superior location close to restaurants, shopping, & retail. Agent related to seller.
Location
State OH
County Hamilton
Area Hamilton-W08
Zoning Residential
Rooms
Family Room 11x15 Level: Lower
Basement Partial
Master Bedroom 13 x 11 143
Bedroom 2 10 x 10 100
Bedroom 3 0
Bedroom 4 0
Bedroom 5 0
Living Room 20 x 13 260
Dining Room 12 x 9 9x12 Level: 1
Kitchen 11 x 10 10x11 Level: 1
Family Room 15 x 11 165
Interior
Hot Water None
Cooling Ceiling Fans, Central Air
Window Features Vinyl
Appliance Dishwasher, Dryer, Garbage Disposal, Microwave, Oven/Range, Refrigerator
Exterior
Exterior Feature Covered Deck/Patio, Deck, Other
Garage Spaces 1.0
Garage Description 1.0
Pool Above Ground, Solar Cover
View Y/N Yes
Water Access Desc Public
View Other
Roof Type Shingle
Building
Foundation Poured
Sewer Public Sewer
Water Public
Level or Stories MultiBiLevel
New Construction No
Schools
School District Oak Hills Local Sd
Read Less

Bought with Coldwell Banker Realty
GET MORE INFORMATION






