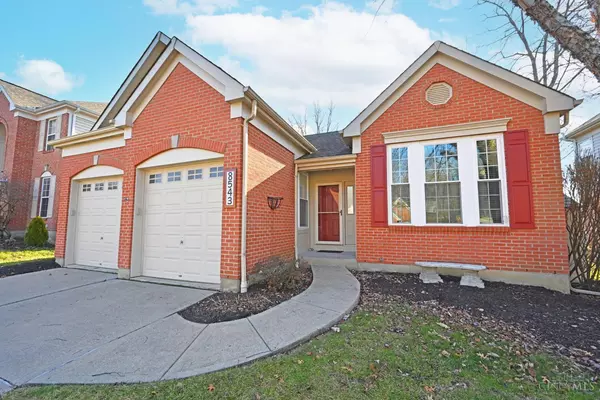For more information regarding the value of a property, please contact us for a free consultation.
8543 Sunmont Dr Anderson Twp, OH 45255
Want to know what your home might be worth? Contact us for a FREE valuation!

Our team is ready to help you sell your home for the highest possible price ASAP
Key Details
Sold Price $450,000
Property Type Single Family Home
Sub Type Single Family Residence
Listing Status Sold
Purchase Type For Sale
Square Footage 2,950 sqft
Price per Sqft $152
MLS Listing ID 1793064
Sold Date 02/12/24
Bedrooms 4
Full Baths 3
HOA Y/N No
Originating Board Cincinnati Multiple Listing Service
Year Built 1998
Lot Size 8,712 Sqft
Lot Dimensions 158x58
Property Description
Welcome to a meticulously maintained ranch home offering modern elegance and functionality. The professionally updated kitchen, adorned with stainless steel appliances and granite countertops, sets the stage for culinary delights and entertaining. The primary bedroom boasts a luxurious ensuite bath and a spacious walk in closet. Two additional bedrooms on the main level provide flexibility and comfort. Descend to the lower level, where an extra bedroom and complete bath offer versatility. With four bedrooms and three full baths, this home effortlessly combines style and convenience. A well manicured yard enhances the curb appeal, providing a charming backdrop for outdoor activities. Located in a sought after neighborhood, this ranch home invites you to experience a perfect blend of comfort and modern living. Don't miss the chance to call the beautifully updated property your home.
Location
State OH
County Hamilton
Area Hamilton-E07
Zoning Residential
Rooms
Family Room 17x25 Level: Lower
Basement Full
Master Bedroom 15 x 14 210
Bedroom 2 14 x 11 154
Bedroom 3 11 x 11 121
Bedroom 4 14 x 11 154
Bedroom 5 0
Living Room 16 x 16 256
Dining Room 12 x 10 10x12 Level: 1
Kitchen 12 x 11 11x12 Level: 1
Family Room 25 x 17 425
Interior
Interior Features 9Ft + Ceiling
Hot Water Gas
Heating Forced Air, Gas
Cooling Ceiling Fans, Central Air
Fireplaces Number 1
Fireplaces Type Gas
Window Features Double Hung,Vinyl
Appliance Dishwasher, Garbage Disposal, Microwave, Oven/Range, Refrigerator
Exterior
Exterior Feature Deck
Garage Spaces 2.0
Garage Description 2.0
View Y/N No
Water Access Desc Public
Roof Type Shingle
Building
Foundation Poured
Sewer Public Sewer
Water Public
Level or Stories One
New Construction No
Schools
School District Forest Hills Local S
Read Less

Bought with ERA REAL Solutions Realty, LLC
GET MORE INFORMATION






