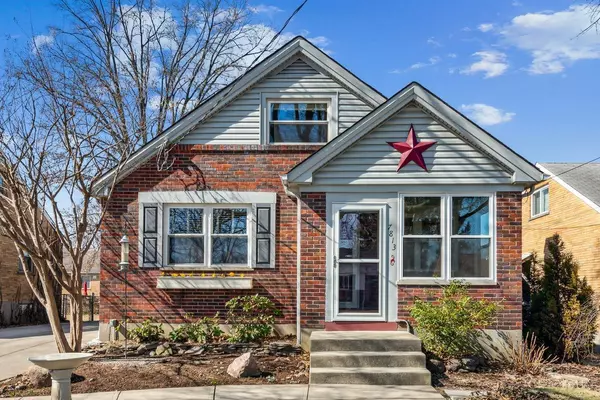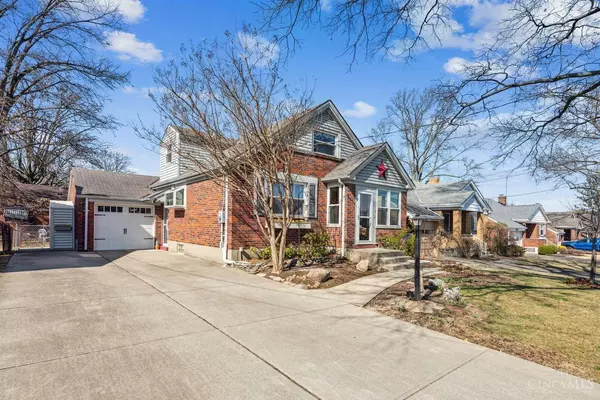For more information regarding the value of a property, please contact us for a free consultation.
7813 Matson Ct Deer Park, OH 45236
Want to know what your home might be worth? Contact us for a FREE valuation!

Our team is ready to help you sell your home for the highest possible price ASAP
Key Details
Sold Price $320,000
Property Type Single Family Home
Sub Type Single Family Residence
Listing Status Sold
Purchase Type For Sale
Square Footage 1,759 sqft
Price per Sqft $181
MLS Listing ID 1797904
Sold Date 04/02/24
Style Cape Cod,Traditional
Bedrooms 4
Full Baths 1
Half Baths 2
HOA Y/N No
Originating Board Cincinnati Multiple Listing Service
Year Built 1952
Lot Size 5,314 Sqft
Lot Dimensions 50 x 106
Property Description
Welcome to this beautiful Cape Cod-style home featuring four bedrooms and a bathroom on every level - one full bath and two convenient half baths. As you step inside, you'll notice the inviting coved ceilings and the timeless appeal of hardwood floors complemented by new carpeting, creating a cozy atmosphere throughout. Relax & enjoy your morning coffee in the enclosed front porch or host gatherings on the low maintenance deck overlooking the fenced backyard. An attached garage and large driveway for added convenience makes parking a breeze. Situated on a quiet cul-de-sac street, this charming home offers peace & tranquility while being centrally located. A short walk takes you to the bustling Dillonvale shopping center, or a quick drive brings you to the vibrant areas of Kenwood, Blue Ash, & Montgomery, ensuring you have access to a plethora of dining, shopping, parks & entertainment options. Sellers request all offers by 3pm 3/7/24 & reserves the right to accept an offer at any time.
Location
State OH
County Hamilton
Area Hamilton-E05
Zoning Residential
Rooms
Family Room 24x22 Level: Lower
Basement Full
Master Bedroom 14 x 10 140
Bedroom 2 10 x 10 100
Bedroom 3 17 x 10 170
Bedroom 4 15 x 10 150
Bedroom 5 0
Living Room 16 x 10 160
Dining Room 13 x 10 13x10 Level: 1
Kitchen 13 x 9 13x9 Level: 1
Family Room 24 x 22 528
Interior
Hot Water Gas
Heating Forced Air, Gas
Cooling Central Air
Window Features Vinyl
Appliance Dishwasher, Microwave, Oven/Range
Exterior
Exterior Feature Deck, Enclosed Porch, Porch
Garage Spaces 1.0
Garage Description 1.0
Fence Metal
View Y/N No
Water Access Desc Public
Roof Type Shingle
Topography Level
Building
Foundation Poured
Sewer Public Sewer
Water Public
Level or Stories One and One Half
New Construction No
Schools
School District Deer Park Community
Read Less

Bought with eXp Realty
GET MORE INFORMATION






