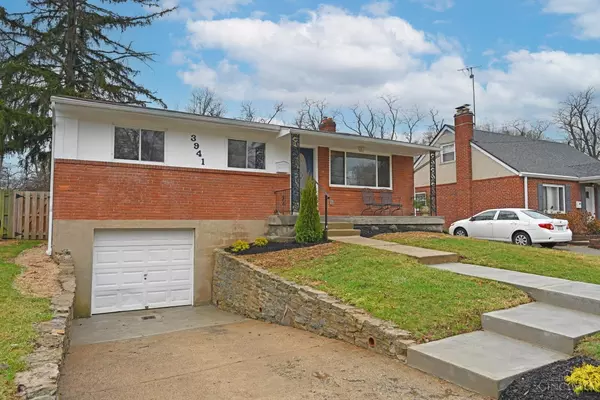For more information regarding the value of a property, please contact us for a free consultation.
3941 Cedarwood Pl Silverton, OH 45213
Want to know what your home might be worth? Contact us for a FREE valuation!

Our team is ready to help you sell your home for the highest possible price ASAP
Key Details
Sold Price $322,000
Property Type Single Family Home
Sub Type Single Family Residence
Listing Status Sold
Purchase Type For Sale
Square Footage 1,036 sqft
Price per Sqft $310
MLS Listing ID 1797161
Sold Date 04/09/24
Style Ranch,Traditional
Bedrooms 4
Full Baths 2
HOA Y/N No
Originating Board Cincinnati Multiple Listing Service
Year Built 1956
Lot Size 6,054 Sqft
Lot Dimensions 50x120
Property Description
Welcome to this charming 4-bedroom, 2- full bath residence nestled in the heart of a vibrant community, offering an unparalleled combination of comfort, convenience and style. As you step inside, you're greeted by a spacious and inviting living area, perfect for hosting gatherings with friends and family. The well-appointed kitchen boasts modern appliances and ample cabinet space. The master bedroom provides a serene retreat. Three additional bedrooms offer versatility, ideal for accommodating guests, setting up a home office, or creating a playroom for little ones. Step outside to discover a beautifully landscaped backyard oasis, perfect for al fresco dining, gardening, or simply unwinding after a long day. Imagine summer barbecues and evenings spent under the stars in this private sanctuary. Don't miss this opportunity to make this home your own. Schedule a showing today and experience the best of Silverton living yourself!
Location
State OH
County Hamilton
Area Hamilton-E05
Zoning Residential
Rooms
Basement Full
Master Bedroom 13 x 10 130
Bedroom 2 11 x 10 110
Bedroom 3 9 x 8 72
Bedroom 4 13 x 13 169
Bedroom 5 0
Living Room 16 x 13 208
Dining Room 9 x 8 9x8 Level: 1
Kitchen 11 x 8 11x8 Level: 1
Family Room 0
Interior
Hot Water Gas
Heating Forced Air, Gas
Cooling Central Air
Window Features Insulated,Slider,Vinyl
Appliance Dishwasher, Oven/Range, Refrigerator
Laundry 8x7 Level: 1
Exterior
Garage Spaces 1.0
Garage Description 1.0
View Y/N Yes
Water Access Desc Public
View Woods
Roof Type Shingle
Topography Cleared,Sloped
Building
Foundation Block
Sewer Public Sewer
Water Public
Level or Stories One
New Construction No
Schools
School District Cincinnati City Sd
Read Less

Bought with Coldwell Banker Realty
GET MORE INFORMATION






