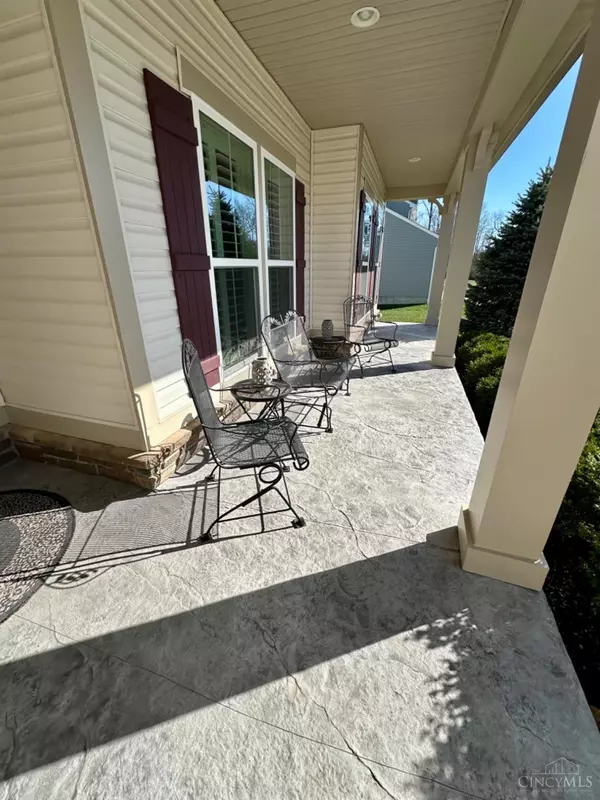For more information regarding the value of a property, please contact us for a free consultation.
5372 Hollybrook Ln Miami Twp, OH 45150
Want to know what your home might be worth? Contact us for a FREE valuation!

Our team is ready to help you sell your home for the highest possible price ASAP
Key Details
Sold Price $495,000
Property Type Single Family Home
Sub Type Single Family Residence
Listing Status Sold
Purchase Type For Sale
Square Footage 1,902 sqft
Price per Sqft $260
Subdivision Pine Bluffs
MLS Listing ID 1798692
Sold Date 04/11/24
Style Ranch
Bedrooms 3
Full Baths 2
HOA Fees $33/ann
HOA Y/N Yes
Originating Board Cincinnati Multiple Listing Service
Year Built 2017
Lot Size 0.310 Acres
Lot Dimensions 90x150
Property Description
This meticulously designed open concept ranch home offers both style and functionality. With 3 bedrooms and 2 full bathrooms, including a luxurious primary suite featuring a tray ceiling, his and hers closets, and double granite vanities, this home exudes comfort and elegance.The seller has thoughtfully added a 12X16 four-season room with heating and air conditioning, providing an exceptional space to enjoy the breathtaking views. The great room, complete with a gas fireplace, seamlessly flows into the stunning kitchen boasting a large island/breakfast bar adorned with beautiful white speckled granite countertops.Outside, you'll find a stamped concrete covered front porch and a stamped patio in the fenced backyard, perfect for outdoor entertaining. The lawn is equipped with a sprinkler system for easy maintenance.Additionally, the home features a full basement with rough-ins for a full bathroom, multiple built-in workbenches, and a large cedar closet. Great Location close to everything
Location
State OH
County Clermont
Area Clermont-C02
Zoning Residential
Rooms
Basement Full
Master Bedroom 15 x 13 195
Bedroom 2 12 x 12 144
Bedroom 3 11 x 10 110
Bedroom 4 0
Bedroom 5 0
Living Room 0
Kitchen 13 x 13 13x13 Level: 1
Family Room 0
Interior
Interior Features 9Ft + Ceiling, Multi Panel Doors
Hot Water Electric
Heating Forced Air
Cooling Central Air
Fireplaces Number 1
Fireplaces Type Gas
Window Features Double Hung,Insulated,Vinyl/Alum Clad
Appliance Dishwasher, Garbage Disposal, Microwave, Oven/Range, Refrigerator
Laundry 7x8 Level: 1
Exterior
Exterior Feature Covered Deck/Patio, Patio, Porch, Sprinklers
Garage Spaces 2.0
Garage Description 2.0
Fence Metal
View Y/N Yes
Water Access Desc Public
View Lake/Pond
Roof Type Shingle
Topography Level
Building
Foundation Poured
Sewer Public Sewer
Water Public
Level or Stories One
New Construction No
Schools
School District Milford Ex Vill Sd
Others
HOA Name Stonegate Prop. Mngt
HOA Fee Include LandscapingCommunity
Read Less

Bought with Bastion, REALTORS
GET MORE INFORMATION






