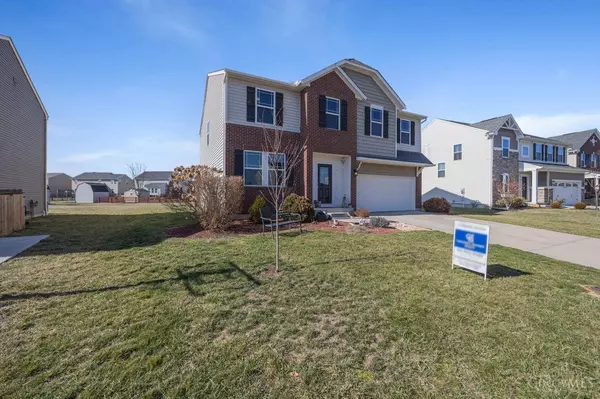For more information regarding the value of a property, please contact us for a free consultation.
1539 Sefton Dr Harrison, OH 45030
Want to know what your home might be worth? Contact us for a FREE valuation!

Our team is ready to help you sell your home for the highest possible price ASAP
Key Details
Sold Price $410,000
Property Type Single Family Home
Sub Type Single Family Residence
Listing Status Sold
Purchase Type For Sale
Square Footage 2,722 sqft
Price per Sqft $150
MLS Listing ID 1797052
Sold Date 04/26/24
Style Traditional
Bedrooms 4
Full Baths 2
Half Baths 1
HOA Fees $41/ann
HOA Y/N Yes
Originating Board Cincinnati Multiple Listing Service
Year Built 2013
Lot Size 0.260 Acres
Lot Dimensions 62x176
Property Description
Exquisitely maintained former market home located in the highly sought after Parks of Whitewater subdivision! Seller offering rate buy down, call for more details! 4 large bedrooms (large office could be a 5th bedroom on 1st level), huge loft, 2.5 baths, 9' ceilings. Beautiful open family room & kitchen design w/ upgraded cabinets, coffee/wine bar, SSappl, & walk-in pantry. Large laundry room is on 2nd floor by all bedrooms, custom blinds & professionally done landscaping! Better value than a new home - can't rebuild at this price! Spacious living in nearly 2,800sqft! Motivated sellers!
Location
State OH
County Hamilton
Area Hamilton-W12
Rooms
Family Room 19x20 Level: 1
Basement Full
Master Bedroom 24 x 14 336
Bedroom 2 12 x 11 132
Bedroom 3 12 x 11 132
Bedroom 4 11 x 15 165
Bedroom 5 0
Living Room 19 x 16 304
Dining Room 12 x 10 12x10 Level: 1
Kitchen 9 x 14 9x14 Level: 1
Family Room 19 x 20 380
Interior
Interior Features 9Ft + Ceiling
Hot Water Electric
Heating Electric, Heat Pump
Cooling Ceiling Fans, Central Air
Window Features Insulated,Vinyl/Alum Clad
Appliance Dishwasher, Electric Cooktop, Garbage Disposal, Microwave, Oven/Range, Refrigerator
Laundry 10x9 Level: 2
Exterior
Exterior Feature Covered Deck/Patio, Patio
Garage Spaces 2.0
Garage Description 2.0
View Y/N No
Water Access Desc Public
Roof Type Shingle
Topography Level
Building
Foundation Poured
Sewer Public Sewer
Water Public
Level or Stories Two
New Construction No
Schools
School District Southwest Local Sd
Others
HOA Fee Include AssociationDues, LandscapingCommunity, PlayArea, Pool, ProfessionalMgt, WalkingTrails
Read Less

Bought with Sibcy Cline, Inc.
GET MORE INFORMATION






