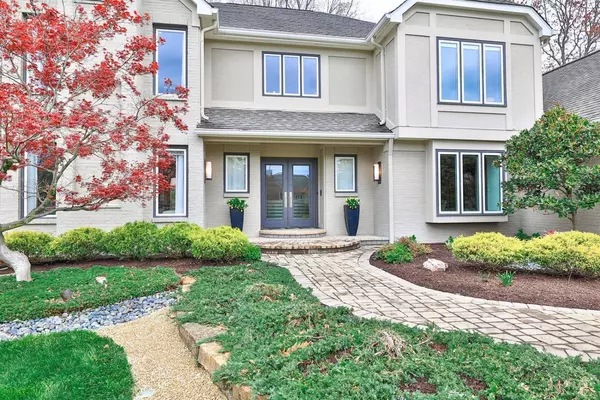For more information regarding the value of a property, please contact us for a free consultation.
8579 Calumet Way Symmes Twp, OH 45249
Want to know what your home might be worth? Contact us for a FREE valuation!

Our team is ready to help you sell your home for the highest possible price ASAP
Key Details
Sold Price $1,200,000
Property Type Single Family Home
Sub Type Single Family Residence
Listing Status Sold
Purchase Type For Sale
Square Footage 5,367 sqft
Price per Sqft $223
Subdivision Calumet Farms
MLS Listing ID 1801546
Sold Date 04/26/24
Style Tudor
Bedrooms 4
Full Baths 3
Half Baths 3
HOA Fees $12/ann
HOA Y/N Yes
Originating Board Cincinnati Multiple Listing Service
Year Built 1987
Lot Size 0.785 Acres
Lot Dimensions 106 x 284
Property Description
This stunning Calumet home has so much to offer! Boasting over 6,500 finished square feet and paired with upscale finishes, this remarkable home offers natural room flow & comfortable scale for everyday living. The spacious great room with wet bar, built ins, & coffered ceiling includes an inviting fireplace. The kitchen features upscale Wolf & Thermador appliances, a prep sink, coffee bar, & more. Enjoy the convenience of ensuite primary bedrooms on the first & second floors. The immaculate lower level features a media room, game room, wet bar with appliances, & gym. Entertain in your own oasis, complete with a covered deck, Bluestone patio w fire pit, outdoor grilling station. Relax year-round in the 4 season sunroom. You really have to see this one in person! Seller reserves the right to accept an offer at any time after showing start date of 4/12/24. All offers are due by 4/14 at 6PM, please leave open until 4/15 at noon.
Location
State OH
County Hamilton
Area Hamilton-E06
Zoning Residential
Rooms
Basement Full
Master Bedroom 22 x 14 308
Bedroom 2 24 x 13 312
Bedroom 3 17 x 13 221
Bedroom 4 14 x 13 182
Bedroom 5 0
Living Room 20 x 13 260
Dining Room 20 x 13 20x13 Level: 1
Kitchen 14 x 12 14x12 Level: 1
Family Room 0
Interior
Interior Features 9Ft + Ceiling, Beam Ceiling, Cathedral Ceiling, Crown Molding, French Doors, Multi Panel Doors, Skylight, Other
Hot Water Electric
Heating Forced Air, Gas
Cooling Ceiling Fans, Central Air
Fireplaces Number 2
Fireplaces Type Ceramic, Gas, Marble
Window Features Bay/Bow,Casement,Insulated,Vinyl/Alum Clad
Appliance Convection Oven, Dishwasher, Double Oven, Dryer, Garbage Disposal, Gas Cooktop, Refrigerator, Washer, Wine Cooler
Laundry 10x9 Level: 1
Exterior
Exterior Feature Covered Deck/Patio, Fire Pit, Kitchen – Outdoor, Porch, Sprinklers, Wooded Lot, Yard Lights
Garage Spaces 3.0
Garage Description 3.0
Fence Wood, Other
View Y/N Yes
Water Access Desc Public
View Woods
Roof Type Shingle
Building
Foundation Poured
Sewer Public Sewer
Water Public
Level or Stories Two
New Construction No
Schools
School District Sycamore Community C
Others
HOA Name HOA Board of Calumet
HOA Fee Include LandscapingCommunity
Read Less

Bought with Amp Realty
GET MORE INFORMATION






