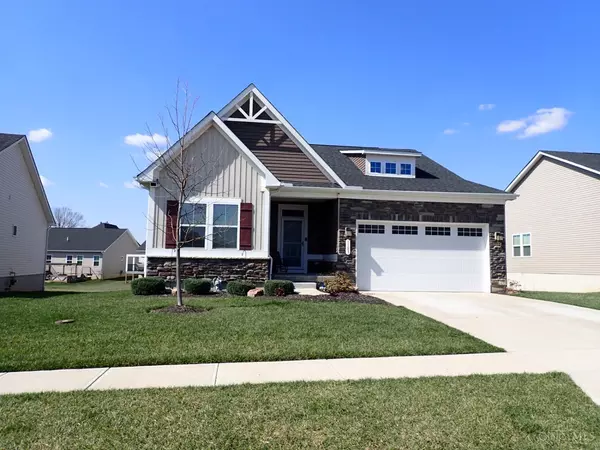For more information regarding the value of a property, please contact us for a free consultation.
1183 South Branch Harrison, OH 45030
Want to know what your home might be worth? Contact us for a FREE valuation!

Our team is ready to help you sell your home for the highest possible price ASAP
Key Details
Sold Price $399,900
Property Type Single Family Home
Sub Type Single Family Residence
Listing Status Sold
Purchase Type For Sale
Square Footage 2,755 sqft
Price per Sqft $145
Subdivision Villas Of Westhaven
MLS Listing ID 1799607
Sold Date 04/30/24
Style Ranch
Bedrooms 4
Full Baths 3
HOA Fees $125/mo
HOA Y/N Yes
Originating Board Cincinnati Multiple Listing Service
Year Built 2019
Lot Size 8,755 Sqft
Lot Dimensions 65x124 irr
Property Description
Fantastic open floor plan w/ 9 ft ceilings across first floor, 42" Kitchen cabinets, granite counters, stainless steel appliances & a large island w/seating open to Great Rm & Breakfast Rm w/ walkout to Covered Deck & 15x13 Patio. Primary suite w/walk-in closet and bathroom with dual sinks and huge walk-in shower with dual shower heads & built-in bench. First floor laundry. Finished lower level with huge family room, a 4th bedroom and full bathroom for guests plus a large storage area. Monthly fee includes grass cutting, fertilization, edging, mulching and snow removal. Community access to walking trail into Miami Whitewater Forest. Check out this desired Bermonte floor plan.
Location
State OH
County Hamilton
Area Hamilton-W12
Zoning Residential
Rooms
Family Room 29x23 Level: Lower
Basement Full
Master Bedroom 14 x 12 168
Bedroom 2 11 x 10 110
Bedroom 3 11 x 10 110
Bedroom 4 14 x 12 168
Bedroom 5 0
Living Room 0
Kitchen 15 x 14 15x14 Level: 1
Family Room 29 x 23 667
Interior
Interior Features 9Ft + Ceiling, Multi Panel Doors
Hot Water Gas
Heating Forced Air, Gas
Cooling Central Air
Window Features Vinyl/Alum Clad
Appliance Dishwasher, Microwave, Oven/Range, Refrigerator
Laundry 6x5 Level: 1
Exterior
Exterior Feature Covered Deck/Patio, Patio, Porch
Garage Spaces 2.0
Garage Description 2.0
View Y/N No
Water Access Desc Public
Roof Type Shingle
Building
Foundation Poured
Sewer Public Sewer
Water Public
Level or Stories One
New Construction No
Schools
School District Southwest Local Sd
Others
HOA Name Vertex Professional
HOA Fee Include SnowRemoval, LandscapingUnit, ProfessionalMgt, WalkingTrails
Read Less

Bought with Comey & Shepherd
GET MORE INFORMATION






