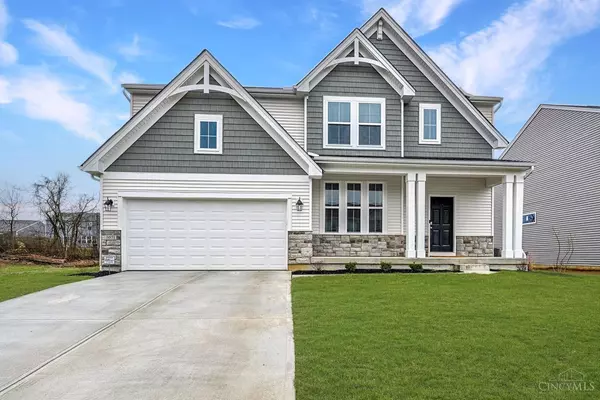For more information regarding the value of a property, please contact us for a free consultation.
5071 Ross Ridge South Lebanon, OH 45152
Want to know what your home might be worth? Contact us for a FREE valuation!

Our team is ready to help you sell your home for the highest possible price ASAP
Key Details
Sold Price $460,000
Property Type Single Family Home
Sub Type Single Family Residence
Listing Status Sold
Purchase Type For Sale
Square Footage 2,353 sqft
Price per Sqft $195
Subdivision Highmeadow
MLS Listing ID 1798361
Sold Date 04/30/24
Style Traditional
Bedrooms 4
Full Baths 2
Half Baths 1
HOA Fees $50/mo
HOA Y/N Yes
Originating Board Cincinnati Multiple Listing Service
Year Built 2023
Lot Size 9,814 Sqft
Lot Dimensions 0.2253 acres
Property Description
Better Than NEW! Drees Ashton Model In Highmeadow Subdivision & Only Occupied Since November 2023! Seller's Loss Is Your Gain! Since Purchase Seller Has Installed Blinds Throughout, Added Fridge, Whole House Humidifier, Curated Concrete Driveway & Patio! New Owners Will Have Immediate Equity As Same Home Offered In Neighborhood For $499k. Open Floor Plan w/ Loads Of Windows & Natural Light, Upgraded LVP Flooring, White Granite Kitchen w/ Quartz, Backsplash & SS Apps. Huge Unfinished LL Plumbed For Full Bath. 4 Oversized Bedrooms Upstairs All Have Walk In Closets. Second Floor Also Offers Large Bonus Room/Loft. Large Front Covered Porch & Attached 2 Car Garage. Why Wait To Build When You Can Move In Now! Full Builders Warranty. Located In Hamilton Township, Morrow Zip, Little Miami Schools.
Location
State OH
County Warren
Area Warren-E13
Zoning Residential
Rooms
Family Room 14x13 Level: 2
Basement Full
Master Bedroom 16 x 15 240
Bedroom 2 13 x 13 169
Bedroom 3 13 x 13 169
Bedroom 4 12 x 12 144
Bedroom 5 0
Living Room 0
Dining Room 13 x 12 13x12 Level: 1
Kitchen 14 x 11 14x11 Level: 1
Family Room 14 x 13 182
Interior
Interior Features 9Ft + Ceiling, Multi Panel Doors
Hot Water Electric
Heating Electric, Forced Air, Heat Pump
Cooling Central Air
Window Features Double Hung,Insulated,Vinyl
Appliance Dishwasher, Garbage Disposal, Microwave, Oven/Range, Refrigerator
Laundry 6x5 Level: 1
Exterior
Exterior Feature Patio, Porch
Garage Spaces 2.0
Garage Description 2.0
View Y/N No
Water Access Desc Public
Roof Type Shingle
Topography Cleared,Level
Building
Foundation Poured
Sewer Public Sewer
Water Public
Level or Stories Two
New Construction No
Schools
School District Little Miami Local S
Others
HOA Fee Include AssociationDues, ProfessionalMgt
Read Less

Bought with Sibcy Cline, Inc.
GET MORE INFORMATION






