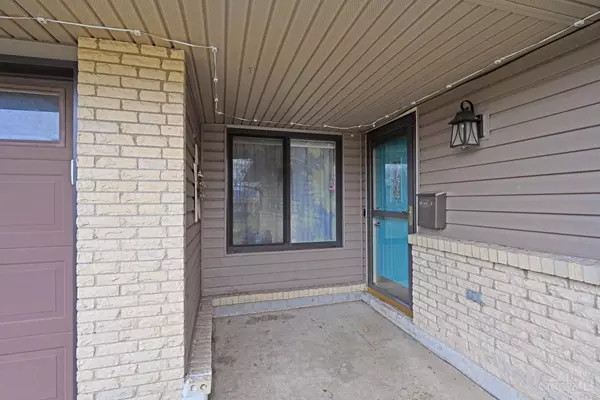For more information regarding the value of a property, please contact us for a free consultation.
4960 Baldwin Hills Dr Clayton, OH 45322
Want to know what your home might be worth? Contact us for a FREE valuation!

Our team is ready to help you sell your home for the highest possible price ASAP
Key Details
Sold Price $210,000
Property Type Single Family Home
Sub Type Single Family Residence
Listing Status Sold
Purchase Type For Sale
Square Footage 1,514 sqft
Price per Sqft $138
MLS Listing ID 1801397
Sold Date 05/10/24
Style Ranch
Bedrooms 3
Full Baths 2
HOA Y/N No
Originating Board Cincinnati Multiple Listing Service
Year Built 1971
Lot Size 10,018 Sqft
Lot Dimensions 79x125
Property Description
This charming 3 bedroom, 2 full bath ranch is situated on a peaceful street with beautiful landscaping and a private backyard. The eat-in kitchen has upgraded appliances and offers both 220v and gas hookups for your range so you can have your preference of either gas or electric cooking! This home also includes two living spaces, a dining area, dedicated laundry room with a sink, an en suite, working fireplace and newer flooring throughout the communal spaces. You'll have plenty of room for storage in the extra deep 2-car garage and can enjoy quiet mornings on the back patio. Located just a short drive from multiple parks & outdoor activities including Sycamore State Park, Englewood Metro Park and Aullwood Garden. Upgrades include: Kitchen appliances (2021) New flooring in communal spaces (2021) Privacy fence installed (2021) New hot water heater (12/2022) Fireplace cleaned & serviced (2024)
Location
State OH
County Montgomery
Area Montgomery-E30
Zoning Residential
Rooms
Family Room 12x18 Level: 1
Basement None
Master Bedroom 13 x 14 182
Bedroom 2 11 x 11 121
Bedroom 3 11 x 11 121
Bedroom 4 0
Bedroom 5 0
Living Room 12 x 15 180
Dining Room 10 x 11 10x11 Level: 1
Kitchen 11 x 11 11x11 Level: 1
Family Room 12 x 18 216
Interior
Hot Water Other
Heating Forced Air, Gas
Cooling Central Air
Fireplaces Number 1
Fireplaces Type Gas
Window Features Other
Appliance Refrigerator
Exterior
View Y/N No
Water Access Desc Public
Roof Type Shingle
Building
Foundation Slab
Sewer At Street
Water Public
Level or Stories One
New Construction No
Schools
School District Northmont City Sd
Read Less

Bought with NonMember Firm
GET MORE INFORMATION






