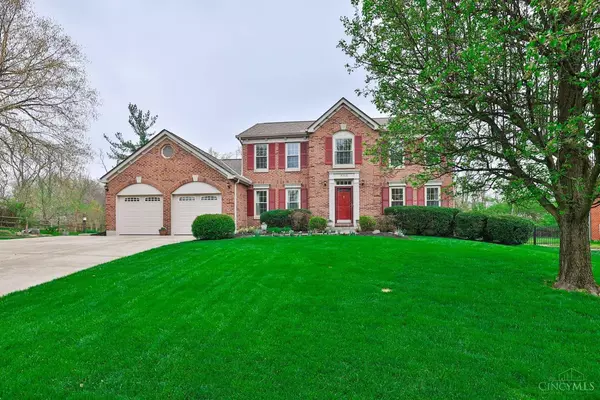For more information regarding the value of a property, please contact us for a free consultation.
5725 Sovereign Dr Sharonville, OH 45241
Want to know what your home might be worth? Contact us for a FREE valuation!

Our team is ready to help you sell your home for the highest possible price ASAP
Key Details
Sold Price $504,000
Property Type Single Family Home
Sub Type Single Family Residence
Listing Status Sold
Purchase Type For Sale
Square Footage 2,028 sqft
Price per Sqft $248
Subdivision Copperfield
MLS Listing ID 1801381
Sold Date 05/20/24
Style Traditional
Bedrooms 4
Full Baths 3
Half Baths 1
HOA Fees $37/mo
HOA Y/N Yes
Originating Board Cincinnati Multiple Listing Service
Year Built 1985
Lot Size 0.262 Acres
Lot Dimensions .310
Property Description
Looking for highest and best, all offers in by 8:00 a:m Saturday 4/13/2024, will review offers on Saturday at 10:00 a.m. please leave offers open until noon April 13th. Seller reserves to accept an offer at any time. Copperfield community! Check out this amazing house that backs up to Sharon woods! Walking trail to the park right next-door. Nicely appointed and updated throughout. Two story foyer. Fabulous kitchen remodel with large quartz island, 42 inch cabinets. Large family room with vaulted ceiling, skylights, stone fireplace, and a walk out to an amazing fenced flat back yard with a paver patio. First floor bedroom currently being used as a study. Spacious lower level with walk out and huge family/rec room plus 2 additional rooms that could be bedrooms and a full bathroom. Community amenities include club house, pool, tennis and pickle ball. Approximately 3500 sq. ft. A real gem!
Location
State OH
County Hamilton
Area Hamilton-E03
Zoning Residential
Rooms
Family Room 44x23 Level: Lower
Basement Full
Master Bedroom 18 x 13 234
Bedroom 2 13 x 12 156
Bedroom 3 12 x 12 144
Bedroom 4 13 x 10 130
Bedroom 5 0
Living Room 15 x 13 195
Dining Room 13 x 12 13x12 Level: 1
Kitchen 23 x 12 23x12 Level: 1
Family Room 44 x 23 1012
Interior
Interior Features Crown Molding, French Doors, Multi Panel Doors, Vaulted Ceiling
Hot Water Electric
Heating Electric, Heat Pump
Cooling Central Air
Fireplaces Number 1
Fireplaces Type Stone, Wood
Window Features Double Hung,Vinyl
Appliance Convection Oven, Dishwasher, Double Oven, Dryer, Garbage Disposal, Microwave, Refrigerator, Washer, Wine Cooler
Laundry 8x6 Level: 1
Exterior
Exterior Feature Cul de sac, Patio, Wooded Lot
Garage Spaces 2.0
Garage Description 2.0
Fence Wood
View Y/N Yes
Water Access Desc Public
View Woods
Roof Type Shingle
Building
Foundation Poured
Sewer Public Sewer
Water Public
Level or Stories Two
New Construction No
Schools
School District Princeton City Sd
Others
HOA Fee Include AssociationDues, Clubhouse, LandscapingCommunity, Pool, ProfessionalMgt, Tennis, WalkingTrails
Read Less

Bought with Coldwell Banker Realty
GET MORE INFORMATION






