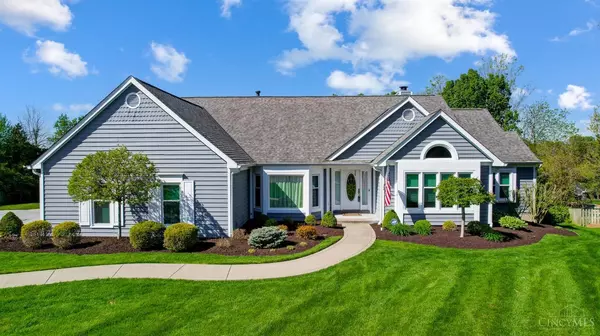For more information regarding the value of a property, please contact us for a free consultation.
7515 Fawnmeadow Ln Sharonville, OH 45241
Want to know what your home might be worth? Contact us for a FREE valuation!

Our team is ready to help you sell your home for the highest possible price ASAP
Key Details
Sold Price $650,000
Property Type Single Family Home
Sub Type Single Family Residence
Listing Status Sold
Purchase Type For Sale
Square Footage 3,876 sqft
Price per Sqft $167
Subdivision Indian Springs
MLS Listing ID 1802778
Sold Date 05/28/24
Style Ranch
Bedrooms 4
Full Baths 3
HOA Fees $11/ann
HOA Y/N Yes
Originating Board Cincinnati Multiple Listing Service
Year Built 1987
Lot Size 0.543 Acres
Lot Dimensions 87 x 190
Property Description
Wonderful, easy living one story in quiet cul-de-sac. Many features & updates include the following: vaulted ceilings w/skylights; inground gunite, salt water pool; all new concrete in 2018 and 2022; renovated bar area, with full-sized sink, granite counters, full refrigertor-2019; new carpet in 2024; new grouting-2024; first floor office/study can also be used as bedroom; rock landscaping; new tile in master bath; exterior painted-2024; new garage door-2024; sprinkler system in front; pool has a heater, approx. 2016; 1st floor laundry; 2-walk-in closets in the primary bedroom; deck and patio make the area around the pool an entertainment haven. Pool table and hot tub will stay. Basement walks out to pool & patio. Meticulous landscaping. Nest Thermostat. All offers will be reviewed after 1pm on Saturday 4/27/24. Seller reserves the right to accept an offer AT ANY TIME.
Location
State OH
County Butler
Area Butler-E12
Zoning Residential
Rooms
Family Room 33x24 Level: Lower
Basement Full
Master Bedroom 20 x 14 280
Bedroom 2 14 x 13 182
Bedroom 3 13 x 13 169
Bedroom 4 16 x 12 192
Bedroom 5 0
Living Room 0
Dining Room 15 x 12 15x12 Level: 1
Kitchen 22 x 12 22x12 Level: 1
Family Room 33 x 24 792
Interior
Interior Features Multi Panel Doors, Skylight, Vaulted Ceiling
Hot Water Gas
Heating Forced Air, Gas
Cooling Central Air
Fireplaces Number 1
Fireplaces Type Wood
Window Features Double Hung,Insulated,Vinyl
Appliance Dishwasher, Garbage Disposal, Gas Cooktop, Microwave, Oven/Range, Refrigerator
Laundry 8x7 Level: 1
Exterior
Exterior Feature Cul de sac, Deck, Hot Tub, Patio, Porch, Sprinklers
Garage Spaces 2.0
Garage Description 2.0
Pool Cleaner, Diving Board, Gunite, Heated, In-Ground, Salt Water
View Y/N Yes
Water Access Desc Public
View Woods
Roof Type Shingle
Building
Foundation Poured
Sewer Public Sewer
Water Public
Level or Stories One
New Construction No
Schools
School District Princeton City Sd
Others
HOA Name Self Managed
HOA Fee Include AssociationDues, LandscapingCommunity
Assessment Amount $5
Read Less

Bought with Coldwell Banker Realty
GET MORE INFORMATION






