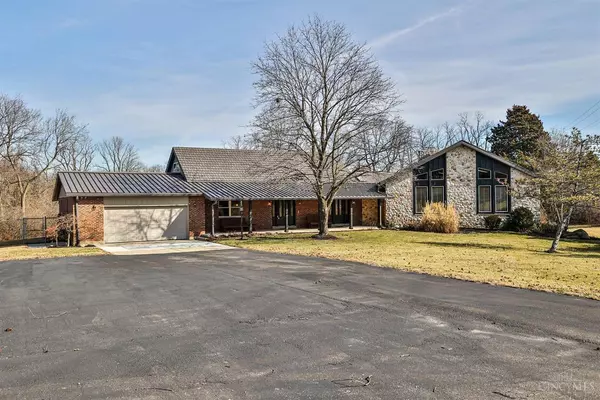For more information regarding the value of a property, please contact us for a free consultation.
7485 S Co Rd 25A Tipp City, OH 45371
Want to know what your home might be worth? Contact us for a FREE valuation!

Our team is ready to help you sell your home for the highest possible price ASAP
Key Details
Sold Price $725,000
Property Type Single Family Home
Sub Type Single Family Residence
Listing Status Sold
Purchase Type For Sale
Square Footage 5,500 sqft
Price per Sqft $131
MLS Listing ID 1795700
Sold Date 06/10/24
Style Other
Bedrooms 5
Full Baths 4
Half Baths 1
HOA Y/N No
Originating Board Cincinnati Multiple Listing Service
Year Built 1983
Lot Size 9.510 Acres
Lot Dimensions 291x1358x291x1326
Property Description
Secluded Private Setting! Wooded 9.5 acres. Monroe Twp (no city tax). 44x10 cov porch. 2 foyers w/leaded glass drs & leaded sidelights to accommodate double entries for in-law ste. 5 br, 4 1/2 ba, 2-ca att, 4-ca det garage & 2 storage sheds. Brick & quartz stone home w/numerous updates. Attractive aluminum cedar shake & aluminum standing seam roofs on home & outbuildings. Set up for ideal in-law ste. 5,500 SF w/fin LL. Addition 1983. Most windows updated. Primary br has ensuite w/double sinks, quartz counter, jet tub & WIC. Phenomenal 44x34 (1200 SF) great rm w/cath ceiling, fp, mirrored walls, & hardwd floors-could be media rm, gymnasium, basketball crt-name your activity or hobby! 2 kitchens-2 dishwashers, 2 ref, & 2 ranges. 2 wtr htrs. Main kitchen has break bar, break rm & is open to family rm. Each bath has recent updates. Updated flooring most of home. 3 fp. 5 skylights. 3 furnaces & 3 a/c units to comfortably control different heat/cool zones. Completely fenced lot.
Location
State OH
County Miami
Area Miami-N01
Zoning Residential
Rooms
Family Room 14x14 Level: 1
Basement Partial
Master Bedroom 19 x 14 266
Bedroom 2 20 x 15 300
Bedroom 3 15 x 13 195
Bedroom 4 13 x 11 143
Bedroom 5 12 x 11 132
Living Room 16 x 13 208
Dining Room 14 x 14 14x14 Level: 1
Kitchen 13 x 12 12x13 Level: 1
Family Room 14 x 14 196
Interior
Interior Features Cathedral Ceiling, Crown Molding, Natural Woodwork, Skylight
Hot Water None
Heating Electric, Forced Air
Cooling Central Air
Fireplaces Number 2
Fireplaces Type Brick, Wood
Window Features Double Hung,Double Pane,Insulated
Appliance Dishwasher, Garbage Disposal, Microwave, Oven/Range, Refrigerator, Washer
Exterior
Garage Spaces 6.0
Garage Description 6.0
View Y/N No
Water Access Desc Well
Roof Type Shingle
Building
Foundation Other
Sewer Septic Tank
Water Well
Level or Stories QuadLevel
New Construction No
Schools
School District Tipp City Sd
Read Less

Bought with Sibcy Cline Inc.
GET MORE INFORMATION






