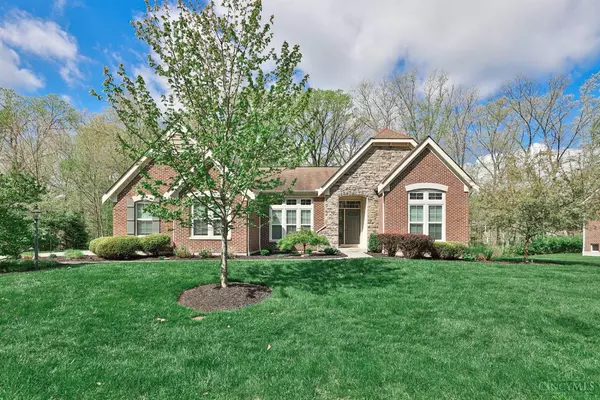For more information regarding the value of a property, please contact us for a free consultation.
1707 Bluffton Terrace Dr Hamilton Twp, OH 45039
Want to know what your home might be worth? Contact us for a FREE valuation!

Our team is ready to help you sell your home for the highest possible price ASAP
Key Details
Sold Price $725,000
Property Type Single Family Home
Sub Type Single Family Residence
Listing Status Sold
Purchase Type For Sale
Square Footage 3,678 sqft
Price per Sqft $197
Subdivision Miami Bluffs
MLS Listing ID 1801402
Sold Date 06/14/24
Style Ranch
Bedrooms 3
Full Baths 3
HOA Fees $50/qua
HOA Y/N Yes
Originating Board Cincinnati Multiple Listing Service
Year Built 2014
Lot Dimensions 75 x 188
Property Description
Miami Bluffs at its finest. Crown moldings, transom windows & 10 ceilings enhance this stunning brick & stone 3 bdrm, 3 bath 3-car garage Fischer-built Hayden'' ranch boasting almost 5000 SF of finished area. The open floor plan features a huge great rm/w a gas FP & stone surround, formal DR & 1st floor study (both w/wainscoting) & a wonderful kitchen w/glass-front cabinets, granite countertops, built in pantries & stainless appliances (range & dishwasher are new). All of these rooms have hrdwd flooring as does the primary suite, which has a garden bath & 2 spacious closets. The great rm walks out to a private covered deck w/steps leading down to lower patios. On the LL there is a spacious walk-out FR w/wet bar and a bonus room which can be utilized as a 4th BR (egress window & closet) or an exercise rm. The wooded 1/2 acre lot on a private drive resurfaced 2 years ago - provides privacy & shade even on the hottest days. All appliances, televisions & Sonos convey with the property.
Location
State OH
County Warren
Area Warren-E09
Zoning Residential
Rooms
Family Room 40x33 Level: Lower
Basement Full
Master Bedroom 15 x 20 300
Bedroom 2 13 x 12 156
Bedroom 3 13 x 12 156
Bedroom 4 24 x 18 432
Bedroom 5 0
Living Room 0
Dining Room 15 x 14 15x14 Level: 1
Kitchen 14 x 10 14x10 Level: 1
Family Room 40 x 33 1320
Interior
Interior Features 9Ft + Ceiling, Multi Panel Doors
Hot Water Electric
Cooling Central Air
Fireplaces Number 1
Fireplaces Type Gas, Stone
Window Features Double Pane,Insulated,Vinyl
Appliance Dryer, Garbage Disposal, Oven/Range, Refrigerator, Washer
Laundry 0x0 Level: 1
Exterior
Exterior Feature Covered Deck/Patio, Cul de sac, Patio, Wooded Lot
Garage Spaces 3.0
Garage Description 3.0
View Y/N Yes
Water Access Desc Public
View Woods
Roof Type Composition,Shingle
Building
Foundation Poured
Sewer Public Sewer
Water Public
Level or Stories One
New Construction No
Schools
School District Little Miami Local S
Others
HOA Name Stonegate Management
HOA Fee Include AssociationDues, Clubhouse, ExerciseFacility, LandscapingCommunity, PlayArea, Pool, ProfessionalMgt, Tennis
Assessment Amount $146
Read Less

Bought with Coldwell Banker Realty
GET MORE INFORMATION






