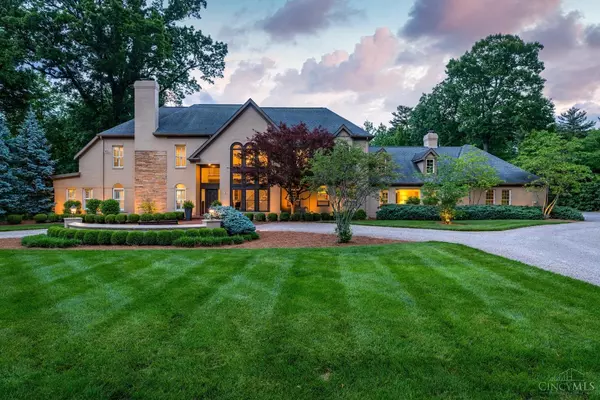For more information regarding the value of a property, please contact us for a free consultation.
7500 Cayuga Dr Indian Hill, OH 45243
Want to know what your home might be worth? Contact us for a FREE valuation!

Our team is ready to help you sell your home for the highest possible price ASAP
Key Details
Sold Price $2,200,000
Property Type Single Family Home
Sub Type Single Family Residence
Listing Status Sold
Purchase Type For Sale
Square Footage 4,909 sqft
Price per Sqft $448
MLS Listing ID 1805137
Sold Date 06/24/24
Style Transitional
Bedrooms 5
Full Baths 4
Half Baths 3
HOA Y/N No
Originating Board Cincinnati Multiple Listing Service
Year Built 1952
Lot Size 1.644 Acres
Lot Dimensions 185 X 355.81 IRR
Property Description
Nestled on a prestigious cul-de-sac in a favorite Indian Hill location it's time to enjoy unparalleled luxury living at 7500 Cayuga Drive! Minutes from everything convenient in Madeira, Mariemont, Madisonville & Kenwood, this architecturally refined home features 5 bedrooms - including a first floor guest suite - 4 full & 3 half baths in over 5000 sf (per HCA) of refined elegance. With soaring ceilings, hardwood floors throughout, elevated finishes plus a gourmet kitchen opening to an elegant, vaulted & beamed great room this home is perfect for both everyday living, intimate gatherings & grand entertaining! Outside a resort-style oasis awaits with a large patio & sparkling heated saltwater pool on a wide 1.6 acre lot that offers privacy plus the opportunity to expand the home to meet your future needs. Welcome home to extraordinary!
Location
State OH
County Hamilton
Area Hamilton-E08
Zoning Residential
Rooms
Basement Partial
Master Bedroom 23 x 16 368
Bedroom 2 15 x 12 180
Bedroom 3 13 x 12 156
Bedroom 4 13 x 11 143
Bedroom 5 17 x 13 221
Living Room 16 x 14 224
Dining Room 23 x 16 23x16 Level: 1
Kitchen 21 x 14 21x14 Level: 1
Family Room 0
Interior
Interior Features 9Ft + Ceiling, Beam Ceiling, Cathedral Ceiling, Crown Molding, French Doors, Skylight, Vaulted Ceiling
Hot Water Gas
Heating Forced Air, Gas
Cooling Central Air
Fireplaces Number 2
Fireplaces Type Gas
Window Features Insulated
Appliance Dishwasher, Garbage Disposal, Microwave, Oven/Range, Refrigerator, Other
Laundry 12x10 Level: 1
Exterior
Exterior Feature Cul de sac, Patio
Garage Spaces 3.0
Garage Description 3.0
Pool Heated, In-Ground, Salt Water
View Y/N No
Water Access Desc Public
Roof Type Shingle
Building
Foundation Other
Sewer Public Sewer
Water Public
Level or Stories Two
New Construction No
Schools
School District Indian Hill Ex Vill
Read Less

Bought with Sibcy Cline, Inc.
GET MORE INFORMATION






