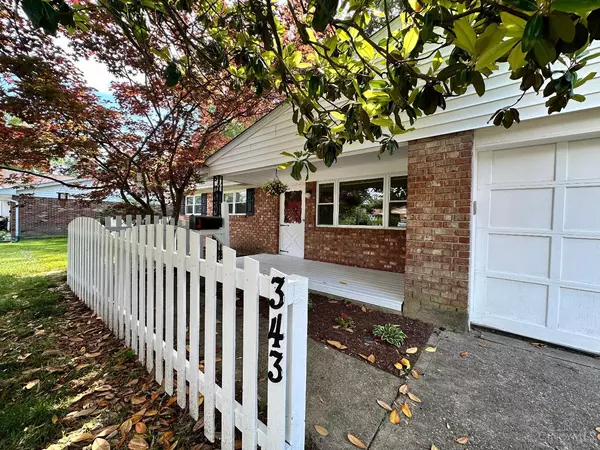For more information regarding the value of a property, please contact us for a free consultation.
343 Stockton Dr Loveland, OH 45140
Want to know what your home might be worth? Contact us for a FREE valuation!

Our team is ready to help you sell your home for the highest possible price ASAP
Key Details
Sold Price $280,000
Property Type Single Family Home
Sub Type Single Family Residence
Listing Status Sold
Purchase Type For Sale
Square Footage 1,320 sqft
Price per Sqft $212
MLS Listing ID 1804064
Sold Date 06/21/24
Style Ranch,Transitional
Bedrooms 3
Full Baths 1
Half Baths 1
HOA Y/N No
Originating Board Cincinnati Multiple Listing Service
Year Built 1968
Lot Size 10,323 Sqft
Lot Dimensions approx 78x140
Property Description
Delightful brick ranch has been lovingly maintained by the same owner for the past 51 years and is ready for its next chapter! With its solid construction, updated systems, and tidy layout, this one-level gem presents an exciting opportunity to realize your dream haven. Enjoy the reassurance of a newer roof, gutters, downspouts, HVAC, insulation, tilt-in double-pane windows, high quality sliding glass door, oven/range, dishwasher, disposal, washer, dryer, toilets, shower surround, vanities, Buck Stove fireplace insert (great supplemental heat!), and water heater (2022). The covered porch and charming decorative fence greet you with a street-side warm welcome, while a sturdy deck and pergola adorn the private and fully fenced back yard, complete with mature trees and a serene wooded view. Oversized two-car garage, attic, generous closets, and shed deliver storage options. Notice of multiple offers: Highest & Best due before 10 AM on Monday, 5/27/2024.
Location
State OH
County Hamilton
Area Hamilton-E06
Zoning Residential
Rooms
Family Room 15x10 Level: 1
Basement None
Master Bedroom 10 x 14 140
Bedroom 2 9 x 11 99
Bedroom 3 8 x 10 80
Bedroom 4 0
Bedroom 5 0
Living Room 13 x 16 208
Dining Room 8 x 12 8x12 Level: 1
Kitchen 12 x 11 12x11 Level: 1
Family Room 15 x 10 150
Interior
Hot Water Electric
Heating Electric, Forced Air, Heat Pump
Cooling Ceiling Fans, Central Air
Fireplaces Number 1
Fireplaces Type Brick, Insert
Window Features Double Pane,Insulated
Appliance Dishwasher, Dryer, Garbage Disposal, Oven/Range, Refrigerator, Washer
Laundry 0x0 Level: 1
Exterior
Exterior Feature Deck, Porch, Wooded Lot
Garage Spaces 2.0
Garage Description 2.0
Fence Wood
View Y/N No
Water Access Desc Public
Roof Type Composition,Shingle
Topography Level
Building
Foundation Slab
Sewer Public Sewer
Water Public
Level or Stories One
New Construction No
Schools
School District Loveland Cty Sd
Read Less

Bought with eXp Realty
GET MORE INFORMATION






