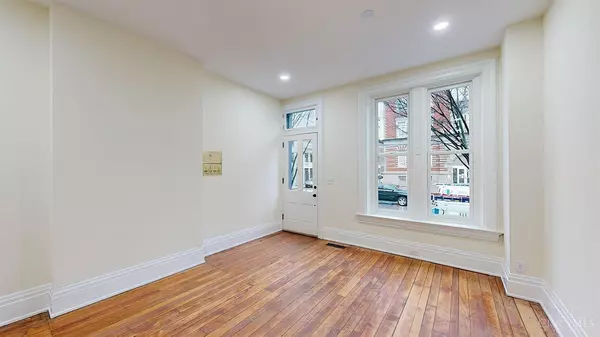For more information regarding the value of a property, please contact us for a free consultation.
1534 Elm St Cincinnati, OH 45202
Want to know what your home might be worth? Contact us for a FREE valuation!

Our team is ready to help you sell your home for the highest possible price ASAP
Key Details
Sold Price $735,000
Property Type Single Family Home
Sub Type Single Family Residence
Listing Status Sold
Purchase Type For Sale
Square Footage 2,445 sqft
Price per Sqft $300
MLS Listing ID 1794712
Sold Date 06/26/24
Style Historical
Bedrooms 3
Full Baths 2
Half Baths 1
HOA Y/N No
Originating Board Cincinnati Multiple Listing Service
Year Built 1900
Lot Size 3,049 Sqft
Lot Dimensions 15 x 99
Property Description
Welcome to the OTR property for owners who value historical charm with modern mechanicals and functionality! This is a restored 3 bedroom single family house between Findlay Market and Washington Park, 1 block from TQL Stadium and along the streetcar route. You're welcomed by the newly restored wrought iron fencing as you approach the door. Three stories totalling 2445 sqft charms with 10' ceilings which graciously span the first and second floors of the home with the third floor still showcasing 8' ceilings! Extensive patience was given in salvaging period trim during the renovation. Nods to history are evident on all floors- from the wooden radius cornerbead within the stairwell, the dumbwaiter doors, the original brass mailbox just inside the front door- just to name a few. The backyard is fenced for privacy and furry friends. Two doors give access to this space. One from the dining room and the other from the unfinished basement.
Location
State OH
County Hamilton
Area Hamilton-E01
Zoning Residential
Rooms
Basement Full
Master Bedroom 16 x 13 208
Bedroom 2 19 x 13 247
Bedroom 3 18 x 9 162
Bedroom 4 0
Bedroom 5 0
Living Room 0
Dining Room 13 x 14 14x13 Level: 1
Kitchen 16 x 13 13x16 Level: 1
Family Room 0
Interior
Interior Features 9Ft + Ceiling
Hot Water None
Heating Forced Air
Cooling Central Air
Window Features Aluminum,Awning,Double Hung,Double Pane
Appliance Dishwasher, Dryer, Oven/Range, Refrigerator, Washer
Exterior
Exterior Feature Patio
Fence Privacy
View Y/N Yes
Water Access Desc Public
View City
Roof Type Membrane
Building
Foundation Stone
Sewer Public Sewer
Water Public
Level or Stories Three
New Construction No
Schools
School District Cincinnati City Sd
Read Less

Bought with Sibcy Cline, Inc.
GET MORE INFORMATION






