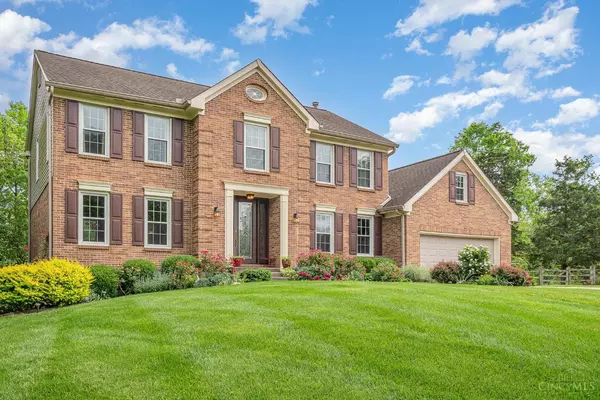For more information regarding the value of a property, please contact us for a free consultation.
12172 Village Woods Dr Sharonville, OH 45241
Want to know what your home might be worth? Contact us for a FREE valuation!

Our team is ready to help you sell your home for the highest possible price ASAP
Key Details
Sold Price $513,300
Property Type Single Family Home
Sub Type Single Family Residence
Listing Status Sold
Purchase Type For Sale
Square Footage 3,321 sqft
Price per Sqft $154
Subdivision Village Woods
MLS Listing ID 1805066
Sold Date 06/27/24
Style Traditional
Bedrooms 4
Full Baths 2
Half Baths 1
HOA Y/N No
Originating Board Cincinnati Multiple Listing Service
Year Built 1991
Lot Size 0.685 Acres
Property Description
Move right in to this impeccably maintained, light-filled home. Offering over 3000 square feet of finished space, including a study and lower level, this residence caters to every aspect of your lifestyle. The vaulted family room, with it's cozy gas fireplace, provides an inviting atmosphere for entertaining guests or enjoying quality time with family. The spacious primary suite boasts a spa-like bathroom and a walk-in closet, creating a personal retreat within your home. Outside, the property is nestled on just over half an acre, showcasing a beautifully landscaped backyard perfect for outdoor gatherings or quiet relaxation.Recent upgrades include a new backyard patio and upgraded front door in 2020, followed by a tankless water heater, furnace, and AC in 2022. The deck was refinished in 2023, and the patio received a refreshing update in 2024. Being Sold As Is. Back on Market due to Financing Contingency.
Location
State OH
County Hamilton
Area Hamilton-E03
Rooms
Family Room 19x13 Level: 1
Basement Full
Master Bedroom 19 x 14 266
Bedroom 2 14 x 12 168
Bedroom 3 13 x 11 143
Bedroom 4 12 x 11 132
Bedroom 5 0
Living Room 16 x 14 224
Dining Room 14 x 11 14x11 Level: 1
Kitchen 25 x 12 25x12 Level: 1
Family Room 19 x 13 247
Interior
Interior Features Vaulted Ceiling
Hot Water Gas, Tankless
Heating Gas
Cooling Central Air
Fireplaces Number 1
Fireplaces Type Gas
Window Features Insulated,Vinyl
Appliance Convection Oven, Dishwasher, Electric Cooktop, Garbage Disposal, Refrigerator
Laundry 9x7 Level: 1
Exterior
Exterior Feature Deck, Patio
Garage Spaces 2.0
Garage Description 2.0
View Y/N No
Water Access Desc Public
Roof Type Shingle
Building
Foundation Poured
Sewer Public Sewer
Water Public
Level or Stories Two
New Construction No
Schools
School District Princeton City Sd
Read Less

Bought with Sibcy Cline, Inc.
GET MORE INFORMATION






