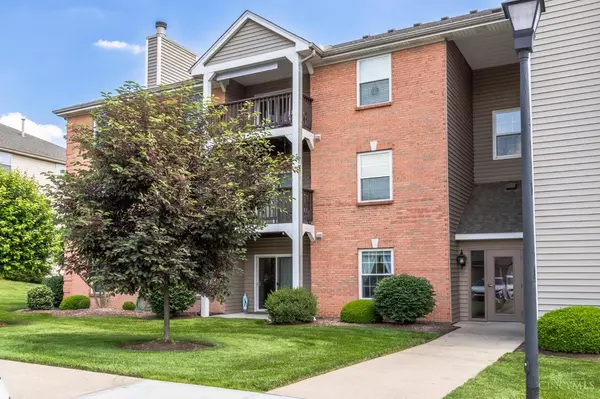For more information regarding the value of a property, please contact us for a free consultation.
4300 Regency Ridge Ct #101 Green Twp, OH 45248
Want to know what your home might be worth? Contact us for a FREE valuation!

Our team is ready to help you sell your home for the highest possible price ASAP
Key Details
Sold Price $217,500
Property Type Condo
Sub Type Condominium
Listing Status Sold
Purchase Type For Sale
Square Footage 1,404 sqft
Price per Sqft $154
Subdivision Regency Ridge Condo'S
MLS Listing ID 1806082
Sold Date 06/28/24
Style Transitional
Bedrooms 2
Full Baths 2
HOA Fees $330/mo
HOA Y/N Yes
Originating Board Cincinnati Multiple Listing Service
Year Built 1996
Lot Size 10.207 Acres
Lot Dimensions Condo
Property Description
Coveted First Floor, Large End Unit Condo at Regency Ridge with NO STEPS! Over 1400 Sq Ft!! 2 Beds, 2 Full Baths, 1 Car Detached Garage plus a Study with Beautiful Built in Bookshelves and French Doors. Additional Features Include: Tons of Closets and Storage Inside the Unit Including an XL Walk-In Closet in the Primary Suite, New Paint & Carpet Throughout, Tray Ceilings, Recessed Lights, Eat-in Kitchen w/ Pantry, In-Unit Laundry, Walk Out Covered Patio w/ Unique Direct Entry from Ground Floor. Window Treatments and Appliances Convey Including Washer and Dryer. Rest Easy with a Secure Building with Intercom and Elevator. 1 Pet Allowed up to 25 lbs. Enjoy the Amazing Community Pool & Clubhouse in a Carefree Living Environment. Walk to Harrison Green and the Future Trailside Village! Immediate Occupancy Available!
Location
State OH
County Hamilton
Area Hamilton-W08
Zoning Residential
Rooms
Basement None
Master Bedroom 15 x 16 240
Bedroom 2 11 x 12 132
Bedroom 3 0
Bedroom 4 0
Bedroom 5 0
Living Room 14 x 16 224
Dining Room 9 x 12 9x12 Level: 1
Kitchen 12 x 12 12x12 Level: 1
Family Room 0
Interior
Interior Features French Doors, Multi Panel Doors
Hot Water Gas
Heating Forced Air, Gas
Cooling Ceiling Fans, Central Air
Window Features Vinyl
Appliance Dishwasher, Dryer, Microwave, Oven/Range, Refrigerator, Washer
Laundry 0x0 Level: 1
Exterior
Exterior Feature Covered Deck/Patio
Garage Spaces 1.0
Garage Description 1.0
Pool In-Ground
View Y/N No
Water Access Desc Public
Roof Type Shingle
Building
Entry Level 1
Foundation Poured
Sewer Public Sewer
Water Public
Level or Stories One
New Construction No
Schools
School District Oak Hills Local Sd
Others
HOA Name Innovative Managemen
HOA Fee Include Insurance, MaintenanceExterior, Security, Sewer, SnowRemoval, Trash, Water, AssociationDues, Clubhouse, ExerciseFacility, LandscapingCommunity, Pool, ProfessionalMgt
Read Less

Bought with Coldwell Banker Realty
GET MORE INFORMATION






