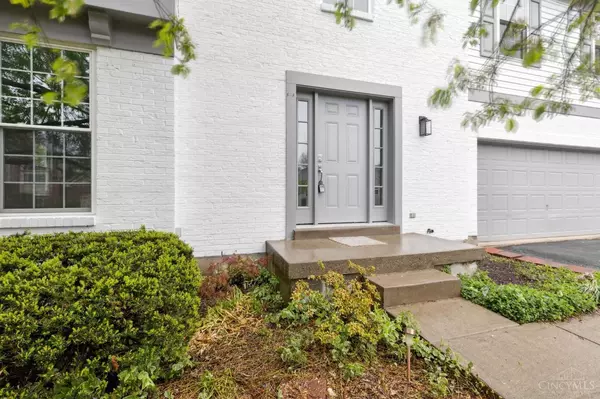For more information regarding the value of a property, please contact us for a free consultation.
9532 Lake View Dr Deerfield Twp., OH 45140
Want to know what your home might be worth? Contact us for a FREE valuation!

Our team is ready to help you sell your home for the highest possible price ASAP
Key Details
Sold Price $520,000
Property Type Single Family Home
Sub Type Single Family Residence
Listing Status Sold
Purchase Type For Sale
Square Footage 3,222 sqft
Price per Sqft $161
Subdivision Heritage Of Village Green
MLS Listing ID 1803449
Sold Date 06/28/24
Style Traditional
Bedrooms 4
Full Baths 2
Half Baths 2
HOA Fees $213/mo
HOA Y/N Yes
Originating Board Cincinnati Multiple Listing Service
Year Built 1992
Lot Size 9,064 Sqft
Lot Dimensions 75x126
Property Description
Located off Montgomery Road within the Kings SD, this fully remodeled home in Heritage Green combines luxury w/ modern living. Over 4,400 SQFT, one of the largest homes! New luxury flooring, newly renovated bathrooms, & a convenient half bath in the basement. The kitchen has been updated w/ new quartz countertops, backsplash, and stainless steel appliances, creating a sleek, modern look. Every room in the house has been updated. Updates include a newer roof, gutters, HVAC, & windows for enhanced comfort and energy efficiency. The LG fin basement, equipped w/ a sump pump & batt backup, adds valuable living space. The ext showcases fresh paint & newer siding, improving the home's curb appeal, while the private backyard offers wooded views. The home's grand 2-story living rm & foyer are beautifully illuminated by new lighting. HOA Includes Lawn Maintenance, Pool, Tennis & Clubhouse. Agent has ownership interest
Location
State OH
County Warren
Area Warren-E09
Zoning Residential
Rooms
Family Room 15x13 Level: 1
Basement Full
Master Bedroom 13 x 24 312
Bedroom 2 13 x 13 169
Bedroom 3 14 x 11 154
Bedroom 4 13 x 12 156
Bedroom 5 0
Living Room 15 x 13 195
Dining Room 14 x 14 14x14 Level: 1
Kitchen 14 x 14 14x14 Level: 1
Family Room 15 x 13 195
Interior
Interior Features 9Ft + Ceiling, Cathedral Ceiling, Multi Panel Doors, Vaulted Ceiling, Other
Hot Water Gas
Heating Forced Air, Gas
Cooling Central Air
Fireplaces Number 1
Fireplaces Type Stone, Wood
Window Features Insulated,Vinyl
Appliance Dishwasher, Dryer, Garbage Disposal, Microwave, Oven/Range, Refrigerator, Washer
Laundry 7x7 Level: 1
Exterior
Exterior Feature Cul de sac, Patio, Wooded Lot
Garage Spaces 2.0
Garage Description 2.0
View Y/N Yes
Water Access Desc Public
View Woods
Roof Type Shingle
Topography Cleared
Building
Foundation Poured
Sewer Public Sewer
Water Public
Level or Stories Two
New Construction No
Schools
School District Kings Local Sd
Others
HOA Name Towne Properties
HOA Fee Include MaintenanceExterior, SnowRemoval, AssociationDues, Clubhouse, LandscapingUnit, LandscapingCommunity, PlayArea, Pool, ProfessionalMgt, Tennis, WalkingTrails
Read Less

Bought with NonMember Firm (NONMEM)
GET MORE INFORMATION






