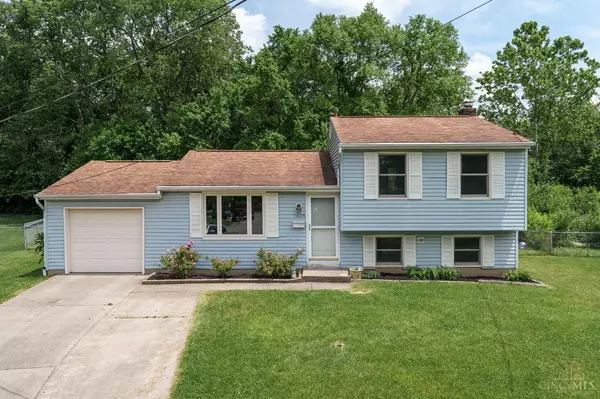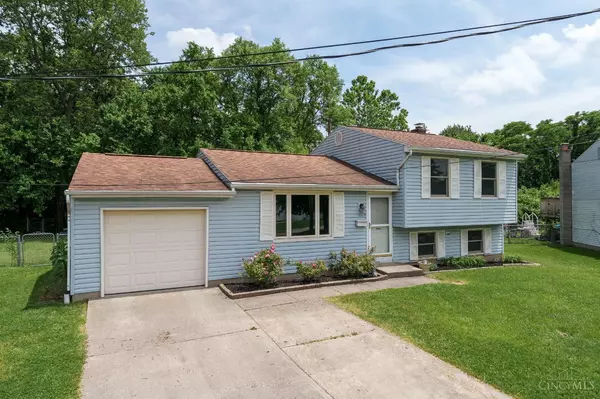For more information regarding the value of a property, please contact us for a free consultation.
10383 Hawkhurst Dr Colerain Twp, OH 45231
Want to know what your home might be worth? Contact us for a FREE valuation!

Our team is ready to help you sell your home for the highest possible price ASAP
Key Details
Sold Price $200,000
Property Type Single Family Home
Sub Type Single Family Residence
Listing Status Sold
Purchase Type For Sale
Square Footage 1,368 sqft
Price per Sqft $146
MLS Listing ID 1805763
Sold Date 06/28/24
Style Traditional
Bedrooms 3
Full Baths 2
HOA Y/N No
Originating Board Cincinnati Multiple Listing Service
Year Built 1971
Lot Size 8,842 Sqft
Lot Dimensions 34 x 112 x 120 x 139
Property Description
Welcome home to your charming retreat! Step into this delightful three-bedroom, two-bathroom tri-level and experience comfort like never before. Brand new carpeting throughout, complemented by freshly painted walls. The heart of this home lies in its spacious eat-in kitchen, a perfect gathering spot for family meals or entertaining guests. Step outside onto the covered back patio and indulge in serene moments overlooking your very own private wooded fenced yard - a haven for relaxation and outdoor enjoyment. Lower level great room perfect for family gatherings, full bathroom with stand up shower. Ample storage options, catering to your organizational needs. Don't miss out on the opportunity to make this your new home sweet home. Newer water heater, water purifier and softener, furnace and windows. When can you move in?
Location
State OH
County Hamilton
Area Hamilton-W10
Zoning Residential
Rooms
Family Room 12x17 Level: Lower
Basement Partial
Master Bedroom 10 x 11 110
Bedroom 2 8 x 12 96
Bedroom 3 8 x 9 72
Bedroom 4 0
Bedroom 5 0
Living Room 14 x 14 196
Kitchen 10 x 17 10x17 Level: 1
Family Room 12 x 17 204
Interior
Hot Water Gas
Heating Gas
Cooling Central Air
Window Features Aluminum,Double Hung,Double Pane,Insulated,Vinyl
Appliance Dishwasher, Dryer, Microwave, Oven/Range, Refrigerator, Washer
Exterior
Exterior Feature Covered Deck/Patio, Cul de sac, Enclosed Porch, Wooded Lot
Garage Spaces 1.0
Garage Description 1.0
Fence Metal
View Y/N Yes
Water Access Desc Public
View Woods
Roof Type Shingle
Topography Level
Building
Foundation Block
Sewer Public Sewer
Water Public
New Construction No
Schools
School District Mount Healthy City S
Read Less

Bought with Comey & Shepherd
GET MORE INFORMATION






