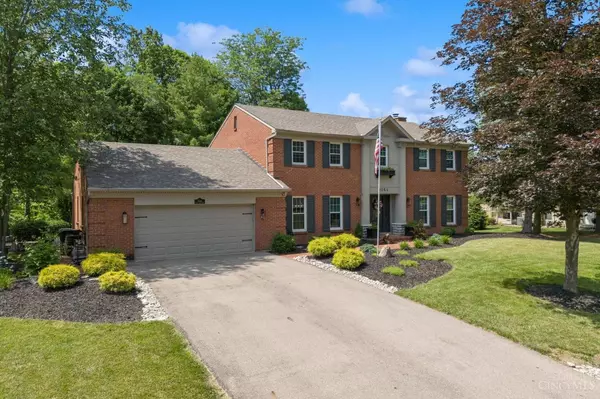For more information regarding the value of a property, please contact us for a free consultation.
9064 Symmes Ridge Ln Symmes Twp, OH 45140
Want to know what your home might be worth? Contact us for a FREE valuation!

Our team is ready to help you sell your home for the highest possible price ASAP
Key Details
Sold Price $652,500
Property Type Single Family Home
Sub Type Single Family Residence
Listing Status Sold
Purchase Type For Sale
Square Footage 3,321 sqft
Price per Sqft $196
Subdivision Symmes Creek
MLS Listing ID 1808196
Sold Date 07/10/24
Style Traditional
Bedrooms 4
Full Baths 2
Half Baths 3
HOA Y/N No
Originating Board Cincinnati Multiple Listing Service
Year Built 1984
Lot Size 0.654 Acres
Lot Dimensions .65 acres
Property Description
Own a piece of Homearama history! Beautiful brick 2 story in Symmes Creek, Loveland School District. 4 BR, 2 full baths, 3 half baths. Main floor features 3 separate living spaces and formal dining room; Great Room has built in bookshelves, a projection system for movie nights, plus a walkout to the in ground pool and patio! WBFP, wood coffered ceiling in cozy living room; step up to formal family room perfect for piano or library. Bright, open kitchen w/SS appliances, Island, Wet Bar, Wine Fridge, 3 large pantries. Laundry room adj half bath has convenient walk out to pool for easier entertaining. Primary BR en suite w/tile floor, tile shower, double vanity. Finished basement Rec Room w/wet bar, half bath, and tons of room for entertaining. Smaller study includes 2 large storage closets and adjacent to storage/mechanical room w/additional cabinetry and shelving. Gorgeous wooded lot w/mature trees, fenced yard, professionally landscaped and incredibly convenient location! No HOA.
Location
State OH
County Hamilton
Area Hamilton-E06
Zoning Residential
Rooms
Family Room 15x11 Level: 1
Basement Full
Master Bedroom 15 x 15 225
Bedroom 2 12 x 12 144
Bedroom 3 16 x 12 192
Bedroom 4 13 x 11 143
Bedroom 5 0
Living Room 15 x 14 210
Dining Room 13 x 11 13x11 Level: 1
Kitchen 15 x 13 15x13 Level: 1
Family Room 15 x 11 165
Interior
Interior Features 9Ft + Ceiling, Natural Woodwork
Hot Water Electric
Heating Baseboard, Forced Air, Heat Pump
Cooling Ceiling Fans, Central Air
Fireplaces Number 1
Fireplaces Type Brick, Wood
Window Features Double Hung,Insulated,Slider,Vinyl,Wood
Appliance Dishwasher, Microwave, Oven/Range, Refrigerator, Wine Cooler
Laundry 11x9 Level: 1
Exterior
Exterior Feature Deck, Patio, Wooded Lot
Garage Spaces 2.0
Garage Description 2.0
Fence Wood
Pool Diving Board, In-Ground
View Y/N No
Water Access Desc Public
Roof Type Shingle
Building
Foundation Poured
Sewer Public Sewer
Water Public
Level or Stories Two
New Construction No
Schools
School District Loveland Cty Sd
Read Less

Bought with Comey & Shepherd
GET MORE INFORMATION






