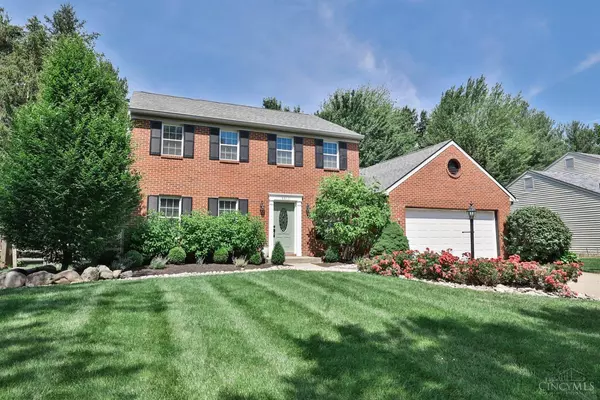For more information regarding the value of a property, please contact us for a free consultation.
9811 Blackbird Pl Deerfield Twp., OH 45040
Want to know what your home might be worth? Contact us for a FREE valuation!

Our team is ready to help you sell your home for the highest possible price ASAP
Key Details
Sold Price $450,000
Property Type Single Family Home
Sub Type Single Family Residence
Listing Status Sold
Purchase Type For Sale
Square Footage 2,398 sqft
Price per Sqft $187
Subdivision Montgomery Farms
MLS Listing ID 1807389
Sold Date 07/12/24
Style Traditional
Bedrooms 4
Full Baths 2
Half Baths 2
HOA Y/N No
Originating Board Cincinnati Multiple Listing Service
Year Built 1987
Lot Size 0.319 Acres
Lot Dimensions 80x175
Property Description
Welcome Home to Montgomery Farms! Beautiful Curb Appeal with Extra Spacious Drive Ready for a Game of Basketball! Clean Crisp and Freshly Painted Throughout! Gleaming Hardwood Floors! Spacious Living Room and Dining Room! Updated 1st Floor Powder Room! New Lighting Fixtures Thru-Out! Bright Sunny Kitchen and Breakfast Room overlooking a True Park Like Backyard with Amazing Landscaping! Playset and Shed for extra Storage! New Stainless Steel Appliances! Bright Fresh Family Room with Vaulted Ceiling & Woodburning Fireplace with Charming Built-Ins, for the Book Lover In all of us! Finished Lower Level with Half-Bath and New Carpet! Tons of room for Play and Storage! Four Spacious Bedrooms and Updated 2nd Bath and Primary Bath! BRAND NEW AC! Great Location to Everything! Call Your Agent.Get in The Car.This One Will NOT Last!
Location
State OH
County Warren
Area Warren-E09
Zoning Residential
Rooms
Family Room 17x12 Level: 1
Basement Full
Master Bedroom 17 x 12 204
Bedroom 2 18 x 11 198
Bedroom 3 13 x 11 143
Bedroom 4 11 x 11 121
Bedroom 5 0
Living Room 15 x 15 225
Dining Room 14 x 12 14x12 Level: 1
Kitchen 14 x 14 14x14 Level: 1
Family Room 17 x 12 204
Interior
Interior Features Multi Panel Doors, Vaulted Ceiling
Hot Water Gas
Heating Forced Air, Gas
Cooling Central Air
Fireplaces Number 1
Fireplaces Type Brick, Wood
Window Features Vinyl
Appliance Dishwasher, Dryer, Electric Cooktop, Garbage Disposal, Microwave, Oven/Range, Refrigerator, Washer
Laundry 8x6 Level: 1
Exterior
Exterior Feature Patio, Porch, Wooded Lot, Yard Lights
Garage Spaces 2.0
Garage Description 2.0
Fence Wood
View Y/N Yes
Water Access Desc Public
View Woods
Roof Type Shingle
Building
Foundation Poured
Sewer Public Sewer
Water Public
Level or Stories Two
New Construction No
Schools
School District Princeton City Sd
Read Less

Bought with eXp Realty
GET MORE INFORMATION






