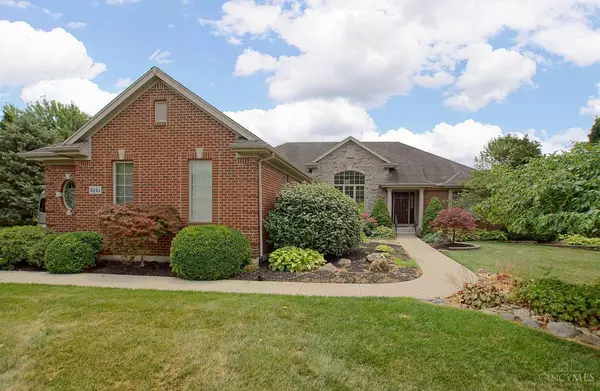For more information regarding the value of a property, please contact us for a free consultation.
2141 Estates Ct Clearcreek Twp., OH 45066
Want to know what your home might be worth? Contact us for a FREE valuation!

Our team is ready to help you sell your home for the highest possible price ASAP
Key Details
Sold Price $730,000
Property Type Single Family Home
Sub Type Single Family Residence
Listing Status Sold
Purchase Type For Sale
Square Footage 4,588 sqft
Price per Sqft $159
Subdivision Clearcreek Estates
MLS Listing ID 1808810
Sold Date 07/15/24
Style Ranch
Bedrooms 5
Full Baths 3
Half Baths 1
HOA Y/N No
Originating Board Cincinnati Multiple Listing Service
Year Built 2006
Lot Size 1.286 Acres
Lot Dimensions 1.2858 Acres
Property Description
Stunning Custom Ranch Offering over 4,500 Square Feet on a 1.28 Acre Wooded Lot! Beautiful Open Floor Plan w/Tons of Natural Light! Vaulted Great Room w/2 Skylights & Gas Fireplace w/Stone Surround! Gourmet Kitchen w/Granite Tops, Vaulted Ceiling & Skylight! Spacious Breakfast Nook w/Walkout to 16 x 14 Trek Deck w/Pergola! Formal Dining Room w/Vaulted Ceiling & Custom Archways! Beautiful Wood Floors! Vaulted Primary Suite w/Private Bath Offering His/Her Vanities, Shower, Whirlpool Tub, Tile Floors, Skylight & Large WIC! Large 2nd & 3rd Bedroom Separated by a Jack & Jill Bath w/Skylight! Several Pocket Doors Throughout 1st Floor! 1st Floor Laundry & Half Bath! Walkout Finished Lower Level Offers a 49 x 20 Family Room w/Kitchenette, 4th & 5th Bedrooms, 3rd Full Bath, Large Rec Room & Study! 20 x 10 Patio off the LL Walkout w/Hot Tub & Pergola! Fenced Yard! Oversized Side Entry 3 Car Garage w/8 Ft Tall Insulated Garage Doors! Cat 5 Wiring Throughout! Natural Gas Line on Deck for Grilling!
Location
State OH
County Warren
Area Warren-E15
Zoning Residential
Rooms
Family Room 49x20 Level: Lower
Basement Full
Master Bedroom 17 x 15 255
Bedroom 2 15 x 12 180
Bedroom 3 15 x 12 180
Bedroom 4 13 x 13 169
Bedroom 5 13 x 12 156
Living Room 23 x 19 437
Dining Room 14 x 12 14x12 Level: 1
Kitchen 21 x 14 21x14 Level: 1
Family Room 49 x 20 980
Interior
Interior Features 9Ft + Ceiling, Crown Molding, Multi Panel Doors, Skylight, Vaulted Ceiling
Hot Water Gas
Cooling Ceiling Fans, Central Air
Fireplaces Number 1
Fireplaces Type Gas, Stone
Window Features Insulated,Vinyl
Appliance Dishwasher, Garbage Disposal, Microwave, Oven/Range, Refrigerator
Laundry 9x6 Level: 1
Exterior
Exterior Feature Deck, Hot Tub, Patio, Wooded Lot
Garage Spaces 3.0
Garage Description 3.0
Fence Wood
View Y/N No
Water Access Desc Public
Roof Type Shingle
Building
Foundation Poured
Sewer Septic Tank
Water Public
Level or Stories One
New Construction No
Schools
School District Springboro Community
Read Less

Bought with Keller Williams Seven Hills Re
GET MORE INFORMATION






