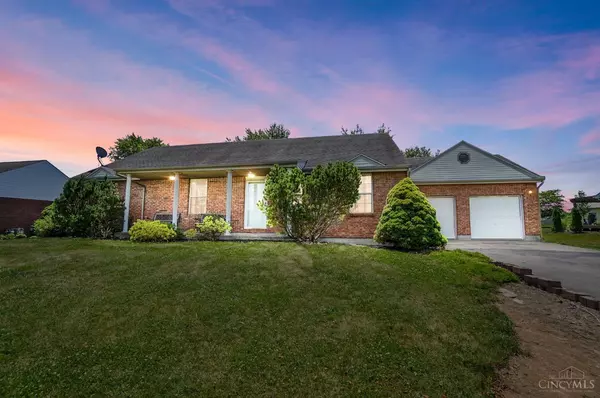For more information regarding the value of a property, please contact us for a free consultation.
807 W Pekin Rd Clearcreek Twp., OH 45036
Want to know what your home might be worth? Contact us for a FREE valuation!

Our team is ready to help you sell your home for the highest possible price ASAP
Key Details
Sold Price $340,000
Property Type Single Family Home
Sub Type Single Family Residence
Listing Status Sold
Purchase Type For Sale
Square Footage 1,650 sqft
Price per Sqft $206
MLS Listing ID 1808475
Sold Date 07/15/24
Style Ranch
Bedrooms 3
Full Baths 2
HOA Y/N No
Originating Board Cincinnati Multiple Listing Service
Year Built 1997
Lot Size 1.128 Acres
Lot Dimensions 110x449x110x449
Property Description
3BD 2BA home w/ approx. 1,650 sqft of living space & 2-car attached garage on over an acre lot. You are welcomed by a charming front porch area. Step into the living room w/ plenty of natural light. The open family room has a great nook, currently being used as an office area, and eat-in kitchen w/ ample cabinet/countertop space as well a window that overlooks the yard. The laundry room is just off the kitchen. Continue to the owner's suite w/ a private bathroom & double closets. 2 bedrooms & a full bath complete the main level. Step down to the full semi-finished lower level w/ a large rec area, separate room perfect for a playroom, office or exercise room, & a great workshop space as well. Step outside to enjoy the large back yard w/ a deck, pergola, and shed. Plenty of room for entertaining and play. Conveniently located near Hidden Valley Orchards and recreation. Updates: Roof (less than 10 yr old), HVAC heat pump (2017). *Virtually staged for possibilities.*
Location
State OH
County Warren
Area Warren-E15
Zoning Residential
Rooms
Basement Full
Master Bedroom 16 x 16 256
Bedroom 2 12 x 16 192
Bedroom 3 15 x 12 180
Bedroom 4 0
Bedroom 5 0
Living Room 23 x 16 368
Dining Room 14 x 16 14x16 Level: 1
Kitchen 14 x 11 14x11 Level: 1
Family Room 0
Interior
Hot Water Electric
Heating Electric
Cooling Central Air
Window Features Vinyl
Laundry 7x7 Level: 1
Exterior
Exterior Feature Deck, Porch
Garage Spaces 2.0
Garage Description 2.0
View Y/N No
Water Access Desc Public
Roof Type Shingle
Building
Foundation Poured
Sewer Public Sewer
Water Public
Level or Stories One
New Construction No
Schools
School District Lebanon City Sd
Read Less

Bought with Irongate Inc.
GET MORE INFORMATION






