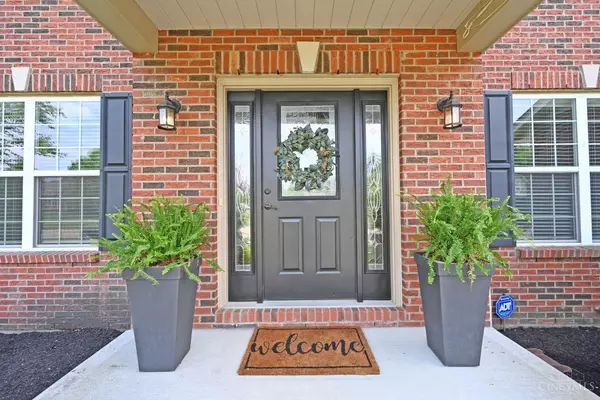For more information regarding the value of a property, please contact us for a free consultation.
336 Eastbury Dr Loveland, OH 45140
Want to know what your home might be worth? Contact us for a FREE valuation!

Our team is ready to help you sell your home for the highest possible price ASAP
Key Details
Sold Price $589,000
Property Type Single Family Home
Sub Type Single Family Residence
Listing Status Sold
Purchase Type For Sale
Square Footage 2,647 sqft
Price per Sqft $222
Subdivision Butterworth Glen
MLS Listing ID 1808726
Sold Date 07/12/24
Style Transitional
Bedrooms 4
Full Baths 3
Half Baths 1
HOA Fees $54/ann
HOA Y/N Yes
Originating Board Cincinnati Multiple Listing Service
Year Built 2012
Lot Size 0.293 Acres
Lot Dimensions irr
Property Description
This one has it all! Located just a mile from DT historic Loveland/bike trail in desirable Butterworth Glen sub on culdesac street! First floor boast of open 2 story great rm to gourmet kitchen, formal dining, private office ,9 ft ceilings and large laundry w/ built in cubbies and walk out to covered patio. Second floor features spacious primary with adjoining bath w/soaking tub overlooking wooded lot, 3 very nice size bedrooms and full bath. Finished lower level includes large rec area , full bath, guest rm and wet bar w/ mini frig. AMAZING out door living area with covered patio with stamped concrete, built in firepit, Sonos speakers, shades for privacy over looking private wooded lot!! Neighborhood has walking trails and fishing ponds. Pretty landscaping and 3 car garage! Seller is licensed agent in Ohio.
Location
State OH
County Warren
Area Warren-E09
Zoning Residential
Rooms
Family Room 18x13 Level: Lower
Basement Full
Master Bedroom 17 x 15 255
Bedroom 2 12 x 12 144
Bedroom 3 13 x 12 156
Bedroom 4 12 x 12 144
Bedroom 5 0
Living Room 0
Dining Room 13 x 12 13x12 Level: 1
Kitchen 15 x 11 15x11 Level: 1
Family Room 18 x 13 234
Interior
Interior Features 9Ft + Ceiling, Cathedral Ceiling, French Doors, Multi Panel Doors
Hot Water Other
Cooling Central Air
Fireplaces Number 1
Fireplaces Type Ceramic, Gas
Window Features Insulated,Vinyl
Appliance Dishwasher, Double Oven, Dryer, Garbage Disposal, Gas Cooktop, Microwave, Oven/Range, Refrigerator, Washer
Laundry 9x9 Level: 1
Exterior
Exterior Feature Covered Deck/Patio, Cul de sac, Fire Pit, Patio, Wooded Lot
Garage Spaces 3.0
Garage Description 3.0
View Y/N Yes
Water Access Desc Public
View Woods
Roof Type Shingle
Building
Foundation Poured
Sewer Public Sewer
Water Public
Level or Stories Two
New Construction No
Schools
School District Little Miami Local S
Others
HOA Fee Include AssociationDues, LandscapingCommunity, Other, ProfessionalMgt, WalkingTrails
Read Less

Bought with RE/MAX United Associates
GET MORE INFORMATION






