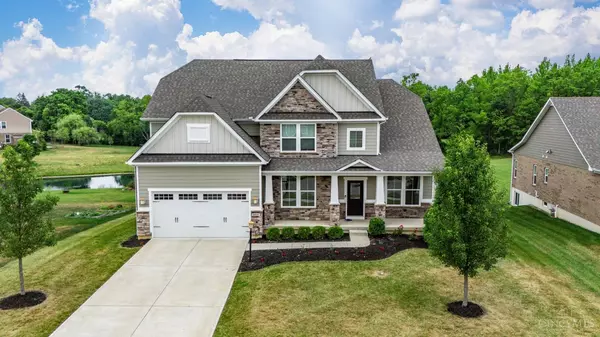For more information regarding the value of a property, please contact us for a free consultation.
2606 St Anne Way Washington Twp, OH 45458
Want to know what your home might be worth? Contact us for a FREE valuation!

Our team is ready to help you sell your home for the highest possible price ASAP
Key Details
Sold Price $655,000
Property Type Single Family Home
Sub Type Single Family Residence
Listing Status Sold
Purchase Type For Sale
Square Footage 4,716 sqft
Price per Sqft $138
MLS Listing ID 1809422
Sold Date 08/01/24
Style Craftsman/Bungalow
Bedrooms 5
Full Baths 3
Half Baths 1
HOA Fees $45/ann
HOA Y/N Yes
Originating Board Cincinnati Multiple Listing Service
Year Built 2017
Lot Size 0.324 Acres
Lot Dimensions 105',175',76',147'
Property Description
Don't miss out on this Gem! Gorgeous updated and upgraded 5 bedroom 3.5 Bath Single Family Home in the sought after community of The Enclaves of Washington Township (Centerville Schools). Walking out to an outstanding deck and backing to a community pond and horse property, enjoy the abundance of summer with fun get togethers soaking up the sun and relishing in beautiful views of water and nature. This perfectly situated lot beams with charming curb appeal on a third of an acre which feels much larger backing to community spaces. Located on a street which enters a cul-de-sac and built with convenience in mind, this home has a three car garage (double back orientation), updated and beautifully modern open concept kitchen with high end kitchen upgrades, stainless steel appliances, extended kitchen cabinets, coffered ceilings and a large stone fireplace. Listing Agent related to the Sellers.
Location
State OH
County Montgomery
Area Montgomery-E30
Zoning Residential
Rooms
Family Room 18x21 Level: Basement
Basement Full
Master Bedroom 18 x 16 288
Bedroom 2 11 x 11 121
Bedroom 3 16 x 15 240
Bedroom 4 14 x 14 196
Bedroom 5 12 x 12 144
Living Room 20 x 19 380
Dining Room 14 x 14 14x14 Level: 1
Kitchen 16 x 15 16x15 Level: 1
Family Room 18 x 21 378
Interior
Hot Water Gas
Heating Forced Air, Gas
Cooling Ceiling Fans, Central Air
Fireplaces Number 1
Fireplaces Type Gas, Stone
Window Features Insulated,Vinyl
Appliance Dishwasher, Double Oven, Dryer, Gas Cooktop, Microwave, Refrigerator, Washer
Laundry 7x6 Level: 2
Exterior
Garage Spaces 3.0
Garage Description 3.0
View Y/N No
Water Access Desc Public
Roof Type Shingle
Building
Foundation Poured
Sewer Public Sewer
Water Public
Level or Stories Two
New Construction No
Schools
School District Centerville City Sd
Others
HOA Fee Include AssociationDues, LandscapingCommunity, ProfessionalMgt, WalkingTrails
Read Less

Bought with NonMember Firm (NONMEM)
GET MORE INFORMATION






