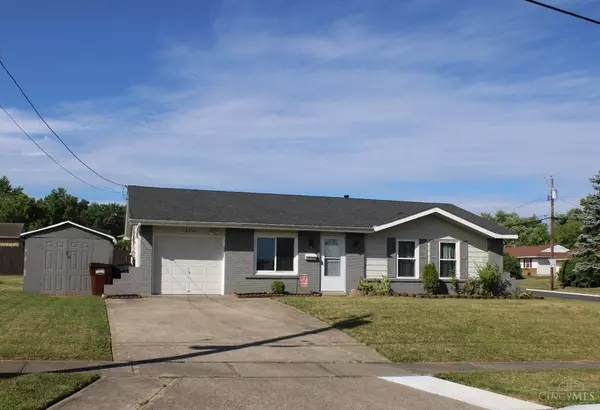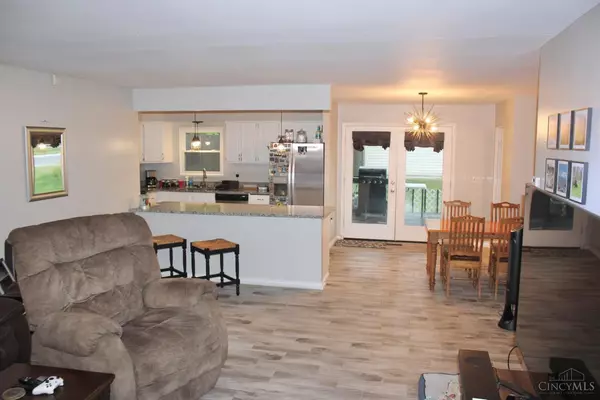For more information regarding the value of a property, please contact us for a free consultation.
12034 Spalding Dr Colerain Twp, OH 45231
Want to know what your home might be worth? Contact us for a FREE valuation!

Our team is ready to help you sell your home for the highest possible price ASAP
Key Details
Sold Price $220,000
Property Type Single Family Home
Sub Type Single Family Residence
Listing Status Sold
Purchase Type For Sale
Square Footage 1,226 sqft
Price per Sqft $179
MLS Listing ID 1810134
Sold Date 08/07/24
Style Ranch
Bedrooms 3
Full Baths 1
Half Baths 1
HOA Y/N No
Originating Board Cincinnati Multiple Listing Service
Year Built 1972
Lot Size 9,713 Sqft
Property Description
Welcome to this charming three-bedroom ranch, perfectly blending modern updates with cozy comfort. Step into the heart of the home, where the updated kitchen boasts stunning granite countertops, sleek cabinetry, stainless steel appliances. The open-concept layout ensures a seamless flow from the kitchen to the dining and living areas, perfect for both entertaining and everyday living. Throughout the home you will find updated flooring including wall to wall carpet in each of the three bedrooms, ceramic tile that looks like distressed wood, as well as updated bathrooms. Windows, roof and garage door are less than three years old. Electric panel replaced in '23, HVAC insp/serviced Dec '23. Outside, enjoy covered patio, ideal for summer barbecues or simply relaxing with a good book. This well maintained and updated ranch is ready for you to call HOME!
Location
State OH
County Hamilton
Area Hamilton-W10
Zoning Residential
Rooms
Basement None
Master Bedroom 14 x 10 140
Bedroom 2 10 x 10 100
Bedroom 3 10 x 10 100
Bedroom 4 0
Bedroom 5 0
Living Room 16 x 14 224
Dining Room 10 x 9 10x9 Level: 1
Kitchen 23 x 14 23x14 Level: 1
Family Room 0
Interior
Hot Water Gas
Heating Forced Air, Gas
Cooling Central Air
Window Features Insulated,Vinyl
Appliance Dishwasher, Microwave, Oven/Range, Refrigerator
Laundry 10x6 Level: 1
Exterior
Exterior Feature Patio
Garage Spaces 1.0
Garage Description 1.0
View Y/N No
Water Access Desc Public
Roof Type Shingle
Building
Foundation Slab
Sewer Public Sewer
Water Public
Level or Stories One
New Construction No
Schools
School District Northwest Local Sd
Read Less

Bought with Coldwell Banker Realty
GET MORE INFORMATION






