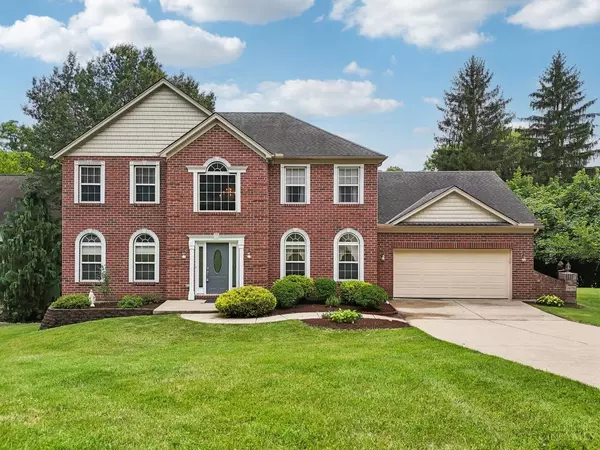For more information regarding the value of a property, please contact us for a free consultation.
7678 Livingston Rd Colerain Twp, OH 45247
Want to know what your home might be worth? Contact us for a FREE valuation!

Our team is ready to help you sell your home for the highest possible price ASAP
Key Details
Sold Price $450,000
Property Type Single Family Home
Sub Type Single Family Residence
Listing Status Sold
Purchase Type For Sale
Square Footage 2,568 sqft
Price per Sqft $175
MLS Listing ID 1811127
Sold Date 08/09/24
Style Traditional
Bedrooms 4
Full Baths 2
Half Baths 1
HOA Y/N No
Originating Board Cincinnati Multiple Listing Service
Year Built 2004
Lot Size 0.745 Acres
Property Description
Truly Immaculate! You'll love this amazing custom built brick wrapped home located on .75+/- flat acres on a private drive. Boasting of an open floor plan-soaring 2 story entry-ample natural light-ceramic tiled floors-9ft ceilings-recessed lighting-stainless steel appliances with custom tiled backsplash-1st floor laundry-1st floor study with walkout to a private balcony-dining room accented by tray ceilings & crown molding-enormous owners suite with dual sinks, large walk in closet, soaking tub & separate shower-oversized garage-ready to finish basement with walkout, large window & half bath rough in-multi tiered deck overlooks the amazing oversized backyard backing up to trees for additional privacy. Truly nothing to do but make this house your next home.
Location
State OH
County Hamilton
Area Hamilton-W09
Zoning Residential
Rooms
Family Room 21x16 Level: 1
Basement Full
Master Bedroom 19 x 14 266
Bedroom 2 14 x 11 154
Bedroom 3 12 x 11 132
Bedroom 4 13 x 10 130
Bedroom 5 0
Living Room 14 x 12 168
Dining Room 14 x 11 14x11 Level: 1
Kitchen 13 x 11 13x11 Level: 1
Family Room 21 x 16 336
Interior
Interior Features 9Ft + Ceiling, Crown Molding, Multi Panel Doors, Vaulted Ceiling
Hot Water Gas
Heating Forced Air, Gas
Cooling Central Air
Fireplaces Number 1
Fireplaces Type Gas
Window Features Picture,Vinyl
Appliance Dishwasher, Gas Cooktop, Microwave, Oven/Range, Refrigerator
Laundry 10x8 Level: 1
Exterior
Exterior Feature Balcony, Cul de sac, Deck, Patio
Garage Spaces 2.0
Garage Description 2.0
View Y/N Yes
Water Access Desc Public
View Woods
Roof Type Shingle
Building
Foundation Poured
Sewer Public Sewer
Water Public
Level or Stories Two
New Construction No
Schools
School District Northwest Local Sd
Read Less

Bought with Coldwell Banker Realty
GET MORE INFORMATION






